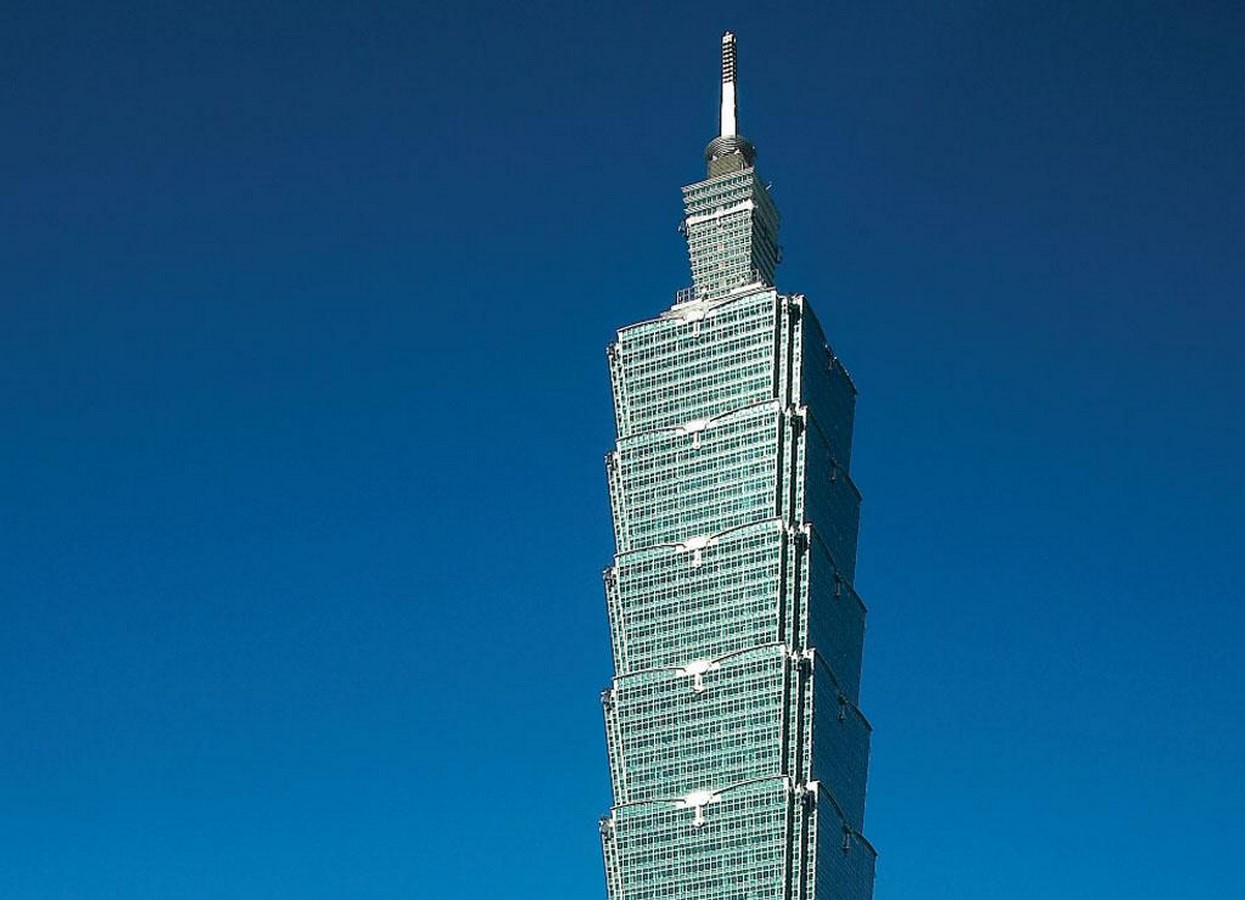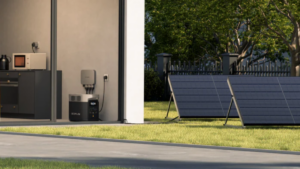10 Pioneering Structures of Post Modernism in Architecture
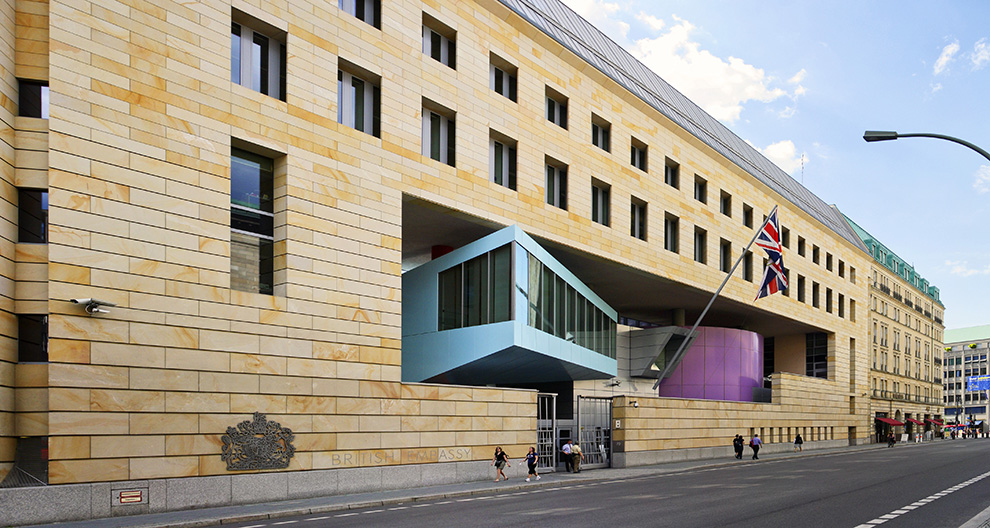
principles of design in art
Postmodernism as a movement arrived with a storm, something that changed the landscape of the world as drastically as all of the previous movements, if not much more. The impact was even more with the way Postmodernism had a different interpretation for everyone, and its ambiguity allowed it to be as diverse as it is. It also allowed it to grow and dissect into further categories, such that it still seems to be evolving in the present times. The movement has given the world a lot of stunning landmarks, some of which are listed down below.
Also Read:- 10 Stunning examples of Biomimicry in Architecture
1. Trubek-Wislocki Houses, Massachusetts, US
Architect: Venturi, Scott Brown and Associates, Inc.
Year: 1971
Located on Nantucket Island near the sea, the houses are designed as a pair, but with enough distance to depict that they have different owners, even if they are related. The houses seem to look similar at first glance, designed as a cottage typology suited for the location, one of them is larger and more ‘complex’ than the other. The wooden structure is designed with cues from vernacular architecture – in terms of their simplicity and form, as symbolism. The interiors, however, are intricately designed.
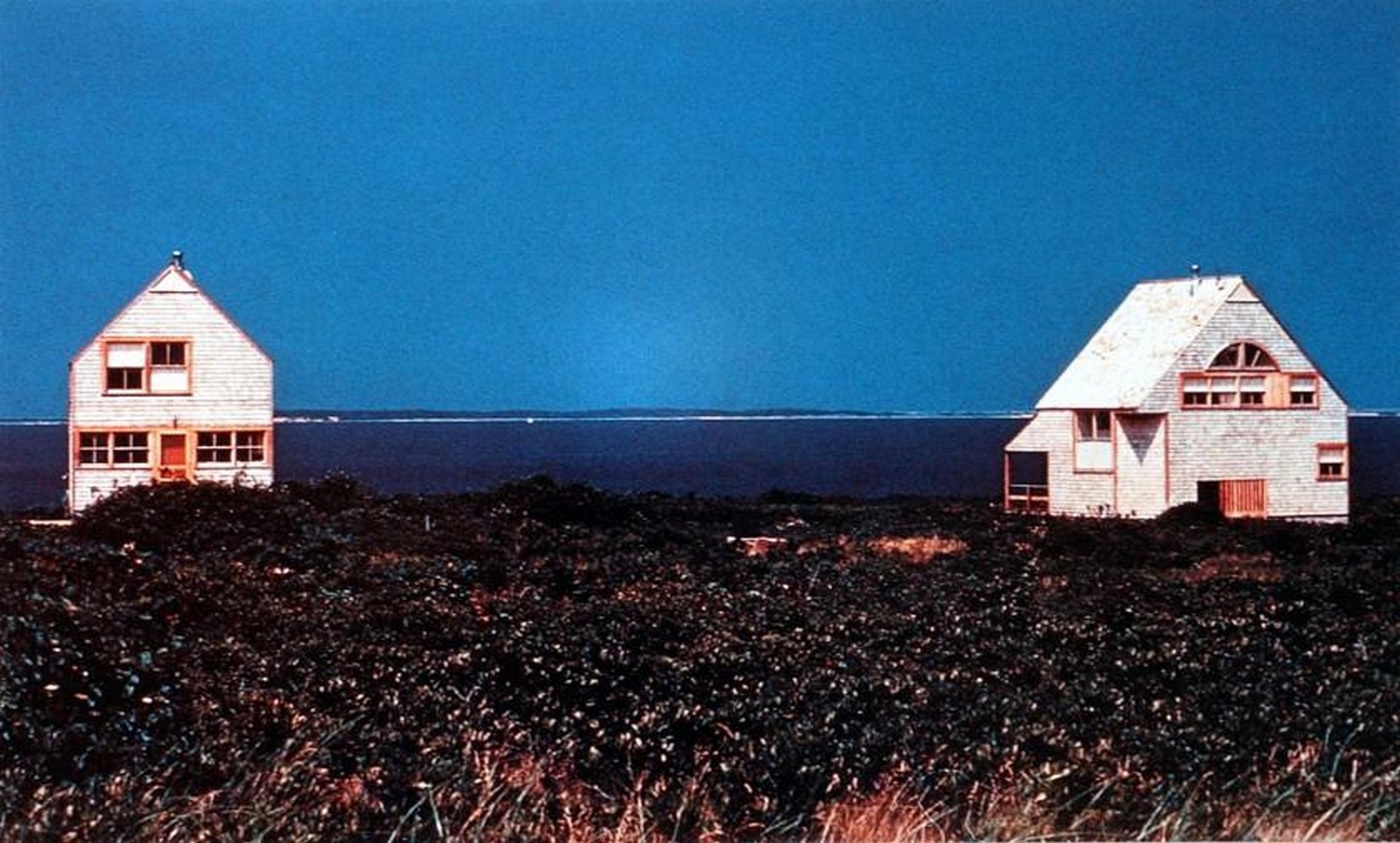

2. The Dancing House, Prague, CR
Architect: Frank Gehry, VladoMilunić
Year: 1996
The deconstructivist style of the building is a stark contrast to the precinct that it is placed in, on a historically significant site; designed using a concept of ‘static’ and ‘dynamic’. The glass tower is complemented by a structure with concrete panels and randomly placed windows. Contrary to its name, it is an office building with a restaurant at the top of the building. The building, as controversial as it was, still won the design competition as held by the Times Magazine in 1997 and is now featured on a coin issued by the Czech National Bank that completes the series ‘Ten Centuries of Architecture’.
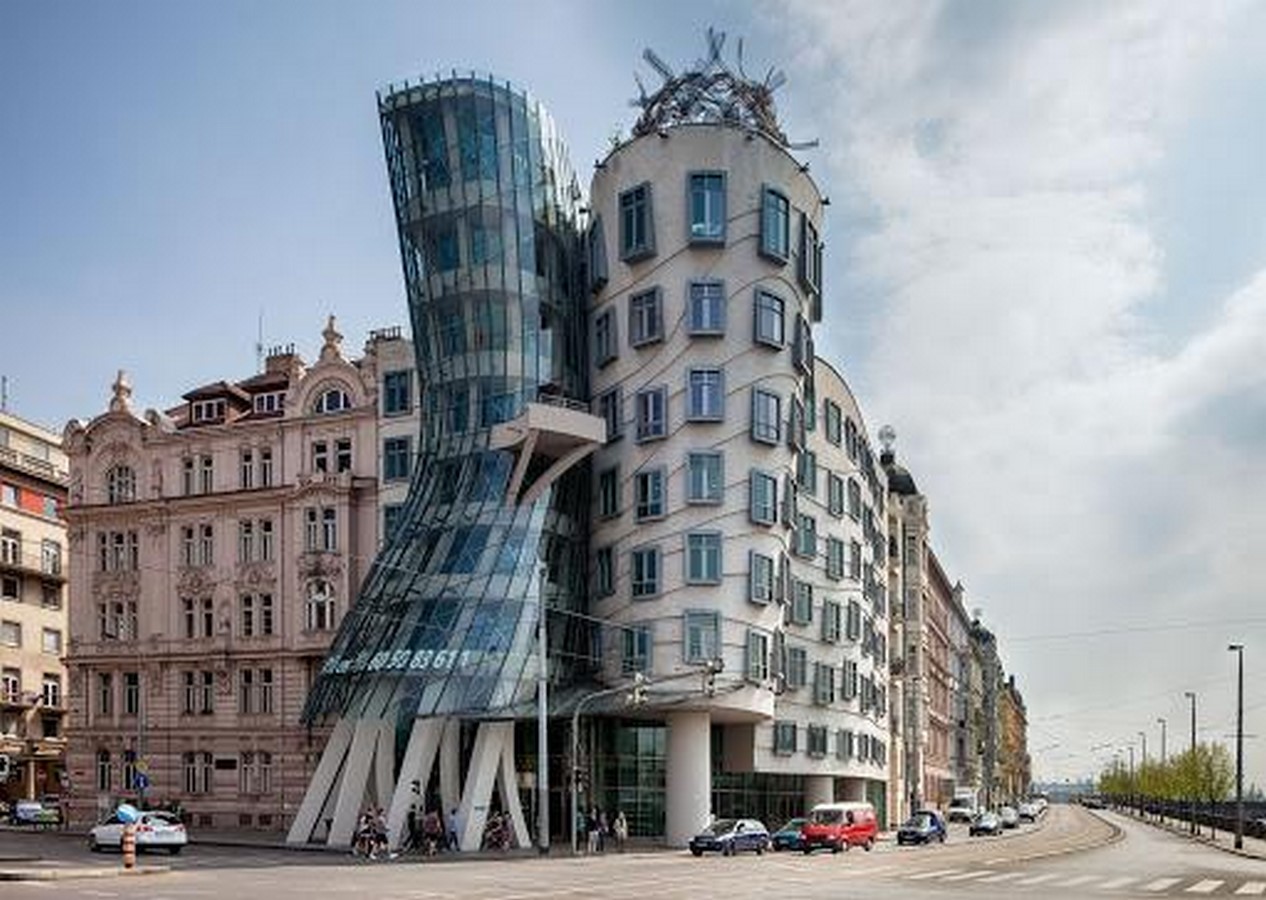
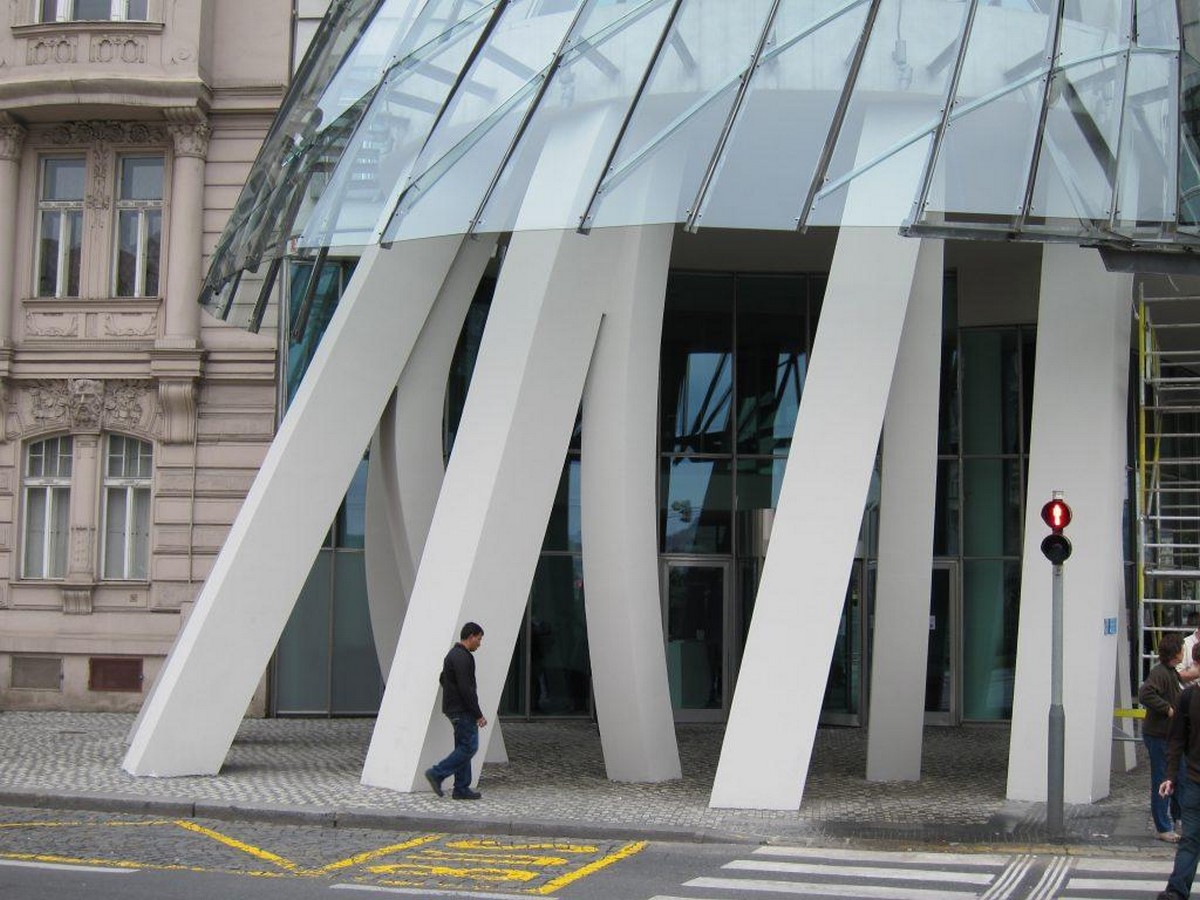
3. National Gallery Sainsbury Wing extension, London, UK
Architect: Venturi, Scott Brown and Associates, Inc.
Year: 1991
After the original proposed design was deemed to be too ‘Hi-Tech’, the wing was designed per a competition. The building is one of the most debated pieces of British architecture, right in the middle of the Trafalgar Square – with both revivalists and modernists standing together for once, to oppose the building built entirely in the Post-Modernist symbolism with inter-mixing elements that are both content-specific and others were taken to accentuate the entire experience; it proved exactly how it was the future of architecture in the country.
4. Chiat/Day Building, Los Angeles, California, US
Architects: Frank Gehry, Claes Oldenburg, Coosje van Bruggen
Year: 1991
The ‘Binoculars Building’ is an office building consisting of two very different looking blocks, flanked at the entrance by what is essentially a realistic sculpture of a pair of binoculars featuring conference rooms within it, which was incidentally liked by the advertising company that had commissioned it. The other two building blocks differ in terms of shape, size, and color – ‘one tree-like, one shaped like a boat’ found in brown and white colors respectively.
5. 30 St Mary Axe ‘The Gherkin’, London, England
Architects: Foster + Partners
Year: 2003
Shaped like a gherkin, the structure is designed as an environmental strategy – one of the first skyscrapers to implement such a strategy. From its very shape to the materials and design elements, including the light-wells for both daylighting and ventilation, the office building significantly reduces the energy consumption. The building follows a diagrid structure with glass cladding placed in rhombic shapes, all designed on a circular plan, breaking the monotony of cuboidal towers.
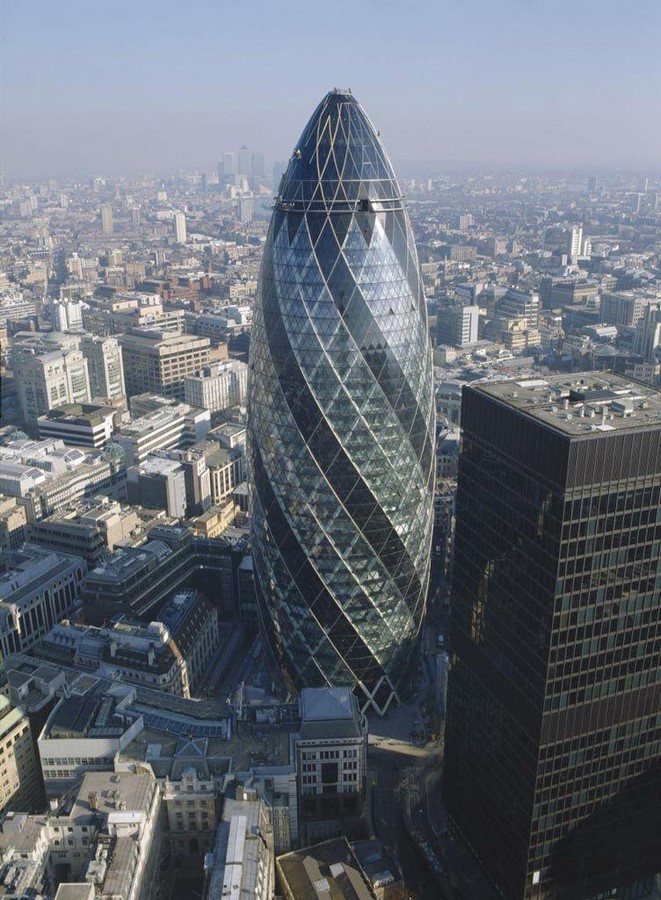
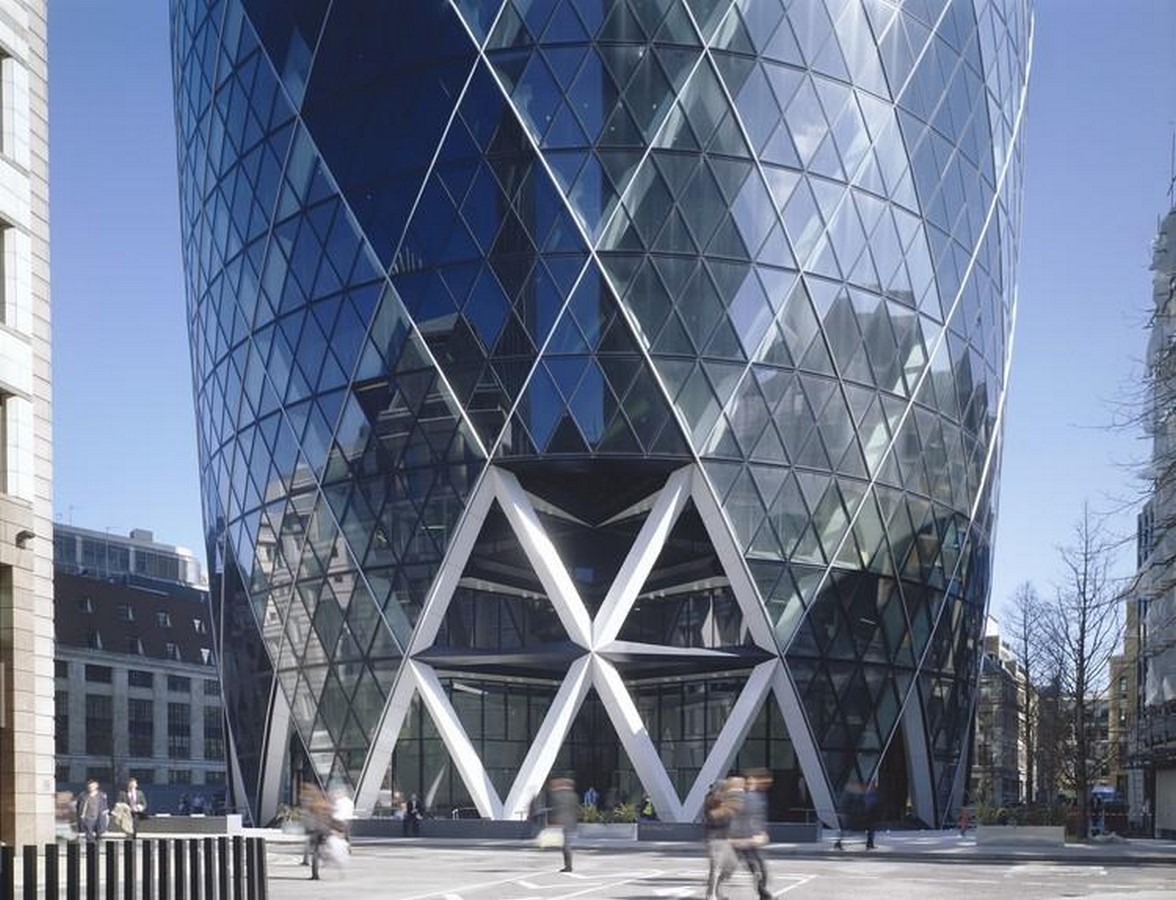
6. TC Energy Center, formerly ‘Bank of America Center’, Houston, Texas, US
Architect: John Burgee, Philip Johnson
Year: 1983
The building on the very first look is a singular tower with segmented level differences, each of which are topped with gothic-style spires. Designed with red granite and glass, the building is relatively traditional in terms of the way the windows are arranged. Due to the shape of the structure, the 12-floor banking hall is located in a building adjacent to the 56-floor building.
7. Centre Georges Pompidou, Paris, France
Architect: Renzo Piano + Richard Rogers
Year:1977
The cultural center is designed to act as a landmark to the city as was envisioned by the French President after whom the building is named. The building comes off as rather brutalist due to its façade, which unlike being covered with some sort of a wall exposes the structural and mechanical detailing of the building, in addition to the services that operate the building.
8. Messeturm, Frankfurt, Germany
Architect: Helmut Jahn, Richard Murphy
Year: 1990
The Trade Fair tower is the second tallest building in Germany, also the European Union surpassed only by Commerzbank Tower which is also located in Frankfurt. It is a 63-floor building that uses different geometric shapes that decrease in size as the building goes up – from a square of 41 m by 41 m to a cylinder and topped by a pyramid. The structure is clad in glass, with stainless steel members holding on to those glass units.
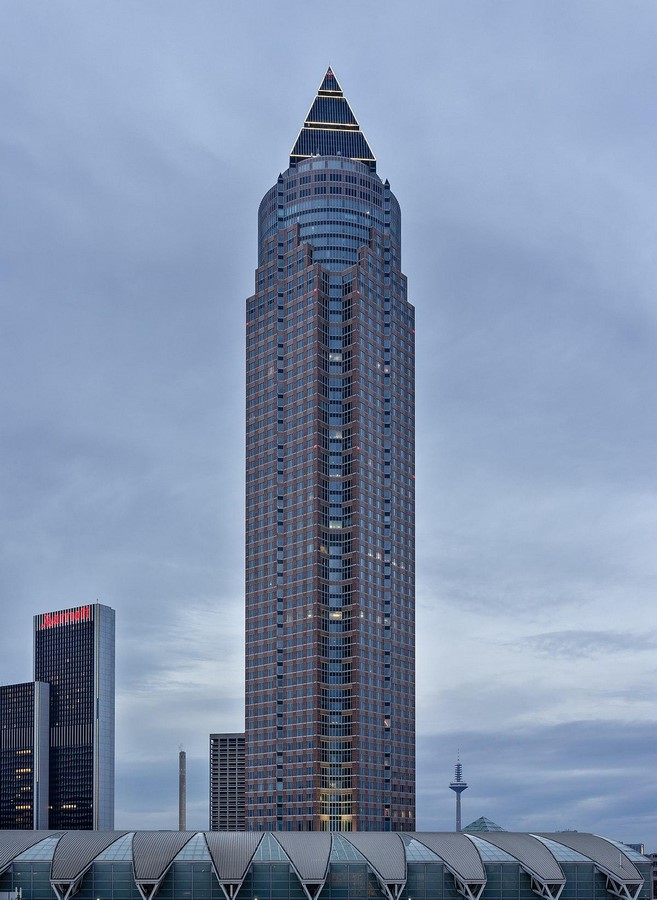
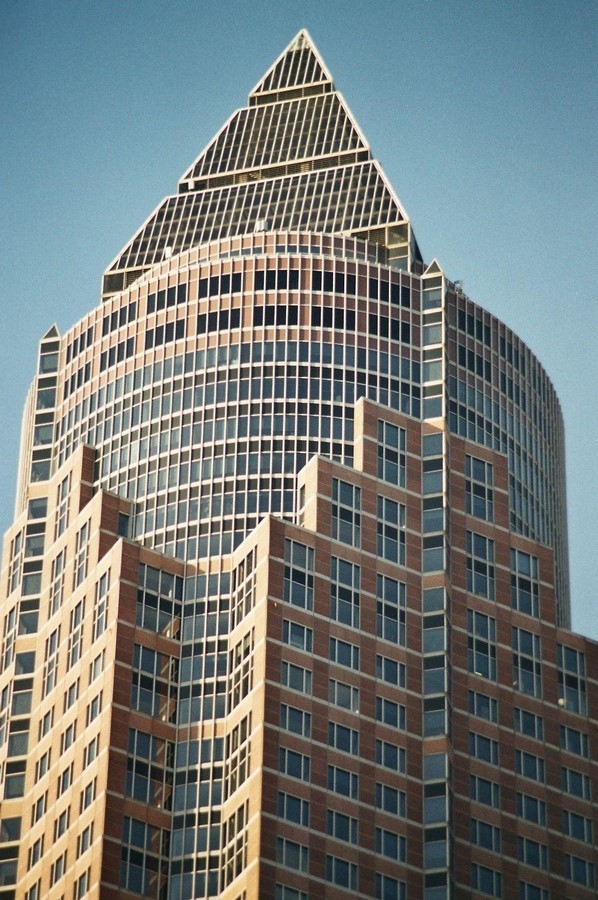
9. Humana Building, Louisville, Kentucky, US
Architects: Michael Graves
Year: 1985
Built after the Portland building became the first post-modernist skyscraper, the building is referred to as an icon for the city and is referred to as ‘one of Graves’ finest designs’. Different façade designs converge at the top where an observation deck is placed and ends with a sloping pyramid on top. The 26-floor structure is detailed in pink granite and has rows of small windows on all sides.


10. Taipei 101, Taipei, Taiwan
Architects: C.Y. Lee and C.P. Wang
Year: 2004
With 101 floors above the ground, Taipei 101, formerly known as Taipei World Financial Center was the tallest building in the world until it was overtaken by the BurjKhalifa. The building is an interesting play of traditional Asian elements with modern materials and techniques, with a postmodernist flair. It is shaped like a bamboo stalk, with 8 modules, an observation deck on the 89th floor, and is topped with a spire.

