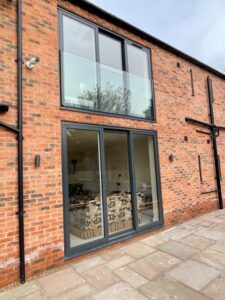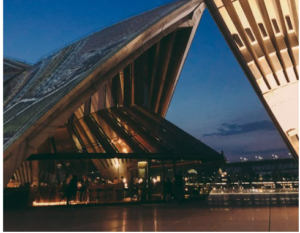6 Ways To Use Glass In Interior Design

Glass has been used for decorative items for thousands of years, while structural glazing transformed architecture from the early 1900s onwards. When thinking of glass, most people will think of glassware, vases, and small ornaments, or the facades of office buildings and skyscrapers.
However, there’s far more to glass than décor and windows. As a strong and sustainable material, thanks to technological advances, glass is an extremely versatile option for material design – earning its place as a favourite of architects, interior designers, and homeowners thanks to its practical advantages combined with its unique aesthetic appeal.
In this blog, we look at six different ways to use glass in interior design, giving you plenty of inspiration for some home
1) Staircases and balconies
One of the most popular ways to bring glass into interiors is to replace standard balustrades with glass panels. For example, a traditional wooden staircase can be modified into a sophisticated contemporary feature with minimal effort, just by replacing wooden spindles and bannisters along the stairs and landings with glass balustrades.
Similarly, a balcony with metal railings or a solid balustrade can feel like a much larger and more open space by replacing them with glass balustrades that don’t obscure the view. Though this may count as exterior design, glass is great for minimising the boundaries between indoors and outdoors in a safe way – especially when used in Juliet balconies, which typically cover a French door or sliding door to allow you to ‘step outside’ without any external floor space.

Juliet Balcony from Originarchitectural.co.uk
Origin Architectural let you design your own juliet balcony, meaning you can customise the glass and balcony frame to your exact measurements. You can also choose for a frameless channel system, as long as you choose laminated glass to meet UK building regulations. Their range includes the Skyforce, Orthello, and Portia systems.
Whether you choose a frameless look or add a steel handrail, glass balustrades help to spread light through the area and make even narrow staircases feel more spacious. It also allows you to properly show off any art or photo galleries along the wall or runners decorating the steps.
2) Kitchen splashbacks
Many kitchens have splashbacks covering the lower portion of the wall around the sink and stove areas to protect the walls from splashes and stains. These are usually made of tile, but tiles can quickly become tired, and even re-grouting doesn’t do much to make your kitchen feel fresh again.
Have you ever thought about glass kitchen splashbacks? These are smooth and visually interesting glass panels that are specifically designed to withstand the heat of the kitchen, made of toughened glass that’s safe to install behind both gas and induction hobs.
We’re not talking about just adding a sheet of clear glass to the wall, either. One of the biggest advantages of glass kitchen splashbacks is that you can choose back-painted glass in a solid colour, textured glass with glitter or crackle effects, or printed glass with an image of your choice. This can be a unique way to add some much-needed character to your plain kitchen.
3) Roofs and skylights
If the location and layout of your building allows, swapping a solid ceiling for a glass roof or a large skylight can drastically improve the interiors of your home. Flooding the space with natural light during the day and offering a view of the pretty night sky can make a lounge area, bedroom, or dining room a far more desirable place to spend time.
Not only will you need to use less artificial lighting, which is good news for your energy bills and your health, but glass roofs and skylights also double as an entertainment feature and talking point. It’s like having an ever-changing painting of the sky on your ceiling!
Even smaller skylights can make a huge difference in rooms where there are no vertical windows, or windows so small that the space barely gets any natural light. Features like these are also very appealing to homebuyers – so if you’re thinking of selling in the future, this could increase the value of your property and your chances of completing a sale.
4) Floors and stair treads
Another way to incorporate glass into staircases other than the balusters is to replace the steps themselves with smaller glass panels. Whether you use glass for both treads and risers or go for an open flight of glass treads, walk-on glass makes it possible to have see-through stairs.
Since this type of toughened laminated glass is safe to walk on, typically being 32mm thick or more, it can also be used to create larger glass floors. Of course, for privacy reasons, glass floors aren’t ideal when there is a lot of foot traffic above, but there are still plenty of ways to use them.
For example, walk-on skylights in roof terraces, or windows over floor-to-ceiling aquariums or terrariums displayed on the floor below. Alternatively, if you have a modified basement, such as a wine cellar or games room, you can also display this as a feature from the room above.
If the main reason for using a glass floor is to enhance the vertical flow of light, you can always use frosted glass to allow light through while maintaining privacy. All glass floors should also have an anti-slip coating to make them safe to walk on.
5) Doors and partitions
While many modern homes make use of external glass doors – whether it’s a front door with glass panels that allows you to see who’s on your front step, or sliding doors leading to the back garden – it’s less common to have glass doors inside. However, when you don’t have an open-plan layout but want to improve light flow, glass doors between main rooms can offer a solution.
True, glass doors may not be the best option for bedrooms and bathrooms, where higher levels of privacy are required – but glass partitions are still excellent choices for dividing spaces within these rooms. Whether you’re separating the shower or bath from the toilet and sink with a screen or creating a dressing room area within your bedroom, glass partitions are an ideal way to create a separate a space without making it feel closed-off or claustrophobic.
This also applies for creating a ‘home office’ zone in your bedroom or living room if you don’t have a separate room to dedicate to it, or for separating a lounge from a kitchen and dining area. Again, it doesn’t have to be clear glass – you can choose varying levels of opacity, texture, and colour.
6) Shelves and tabletops
When it comes to furnishings, it’s often easier to incorporate glass in smaller ways. From cabinets and TV stands to mirrors and planters, many items of furniture feature mixtures of glass, metal, wood, or plastic – but have you considered how to make a bigger statement with glass furniture?
Rather than storing items in a wooden cabinet with glass doors or a plain bookcase, why not install floating glass shelves to create an open display? Of course, you should be sure to secure them to the wall properly and be aware of weight limitations when choosing things to display on them, but the finished look is sure to be eye-catching.
Another option is to use custom toughened glass panels to cover worktops or tabletops. Whether it’s your kitchen counters, dining table, office desk, or coffee table, adding a layer of glass can protect other surfaces such as wood while creating an entirely new aesthetic.
Use glass to transform your space in 2023
Thanks to its multi-purpose functionality and visual elegance, glass shows no signs of stopping when it comes to popular interior design fixtures in 2023 and beyond. Its versatility will allow you to implement glass in almost any space and existing interior design you choose, making it the perfect option for giving your home a modern makeover for the new year.
However you decide to use glass in your home, remember to always check the building regulations and safety standards that apply for the type, dimensions, and installation methods of the glass. This is especially true for larger renovations such as roofs, floors, or balconies, which may also require planning permission from your local authority.
Now you know more about the many ways that glass can be used in interior design, why not get started on your own home transformation today?









