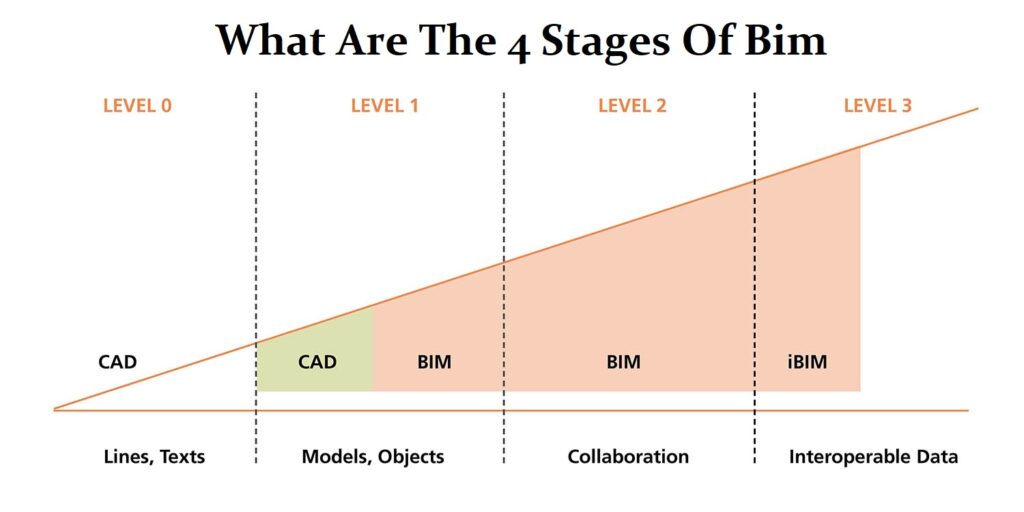What Are The 4 Stages Of Bim (Building Information Modelling)?

With the use of the BIM (Building Information Modelling) technique, architects may handle all the information pertaining to an architectural project by developing digital design simulations.
Also Read:- Apartment Buildings In Boston -10 Unique Apartments Every Architect Must See
BIM integrates 4-D and 5-D, whereas CAD only produces two- or three-dimensional drawings. Users are able to manage information wisely as the project progresses thanks to this.
BIM is intended for architects who are interested in expediting and better controlling the building design and construction process as well as giving their clients a better and more realistic presentation experience.
BIM is becoming more and more significant in construction projects since it allows for the efficient use of the time and resources allotted to these jobs. The application of this paradigm, meanwhile, presents further difficulties. We must invest in the tools and supplies required to maintain this system if we want to fully benefit from the wide variety of advances it offers. Fortunately, the few sceptics who may still exist will see the advantages more and more as BIM technologies get widespread early adoption and exponential growth.
4 Stages Of Bim (Building Information Modelling)
1. Pre-design Phase
The preconception phase, which is the first one before a project is finished, typically entails making a lot of long-term choices. Choosing whether or not to use the BIM during the process is one of these choices. Currently, businesses choose to ignore the many advantages of BIM, but they always have the option. The United Kingdom is the only region that deviates from this guideline, requiring the use of BIM for any construction that goes beyond the project’s defined scope. Additionally, the architect produces a schematic model of the project at this time.
The project manager is then given this model along with a thorough explanation of the various facilities, anticipated costs, and materials involved.
2. Design Phase
The design phase is one where additional BIM components, including programming and estimation (4D and 5D), frequently begin to become engaged, sometimes even more. The success of these activities would be substantially enhanced by proper BIM model deployment. As a result, hourly projections are more accurate and less likely to be wrong. It would be considerably simpler to construct estimations to give more precise numbers and forecasts if the planning process at the time the BIM model was created were kept in mind. The BIM model’s many components contain information, which allows for proper execution of this process.
When making estimates in the era of 2D drawings, it was an extremely difficult effort to try to keep all possibilities and components in mind. It is significantly simpler to finish the estimate and the sequencing when using models and objects that have a wealth of information about their real-world counterparts thanks to BIM.
3. Construction phase
When the design phase is finished, it’s time to begin building. assuming you computed scheduling and estimating throughout the design stage. We should have purchased several things with lengthy delivery schedules in advance, and your calendar should be as accurate as possible. Your work on the ground ought to have begun by this point, with workers doing tasks like laying the groundwork for the foundations, among other things.
BIM can still be utilised in a variety of ways at this stage of development to maintain, if you will, the progress of the project. In the field, specialised software like Navisworks can be utilised to make sure that the planned design is completely monitored. To do this, the design team collaborates with the construction manager and site manager.
At this point, it is also feasible to simulate construction projects and foresee some issues before they arise and halt the entire project. Additionally, simulations would assist you in developing more accurate project-wide estimations, enabling you to finish the project on schedule. Another benefit of utilising BIM throughout the project’s lifespan is the opportunity to provide the owner with updated renderings and actual gates.
4. Operations and Maintenance
The foundation for the operation and maintenance phase can also be considered to be the high-level digital model built during the design phase. Using the construction data from this model and reworking it to incorporate plant operations and maintenance is the best approach.
Each organisation has its own requirements and organisational structure, and the tasks carried out during these phases may vary depending on those requirements.
Standard processes provided by the different stages of BIM adoption help ensure a smooth shift to BIM technology. However, the willingness and capability of the current organisation will play a significant role in how well BIM is implemented. To ensure successful implementation, it is advised to establish a step-by-step approach and follow it carefully.
“The design and construction phases of a project, which are both crucial, are strongly connected by BIM. As a result, efficiency has greatly increased and still has an opportunity to improve.”








