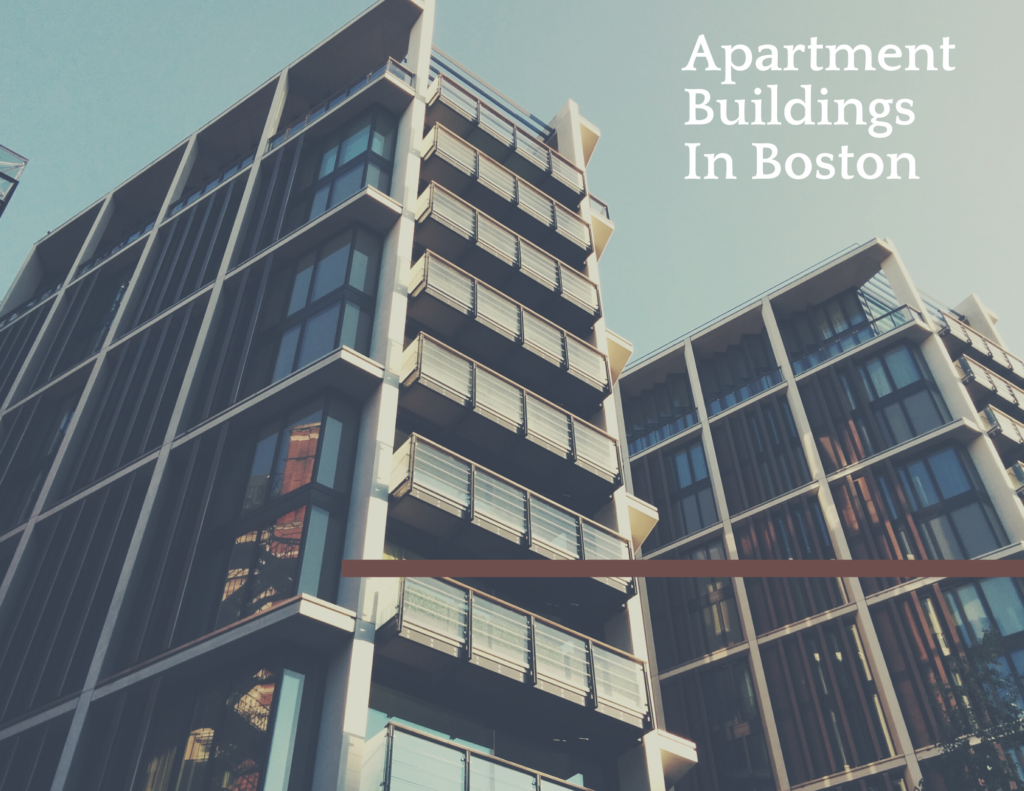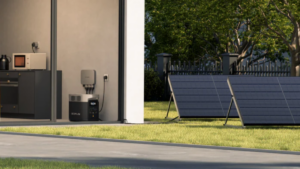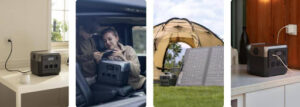Apartment Buildings In Boston -10 Unique Apartments Every Architect Must See

Boston, the capital of Massachusetts in the United States, is one of the oldest cities in North America. It has a well-balanced mixture of architectural styles, from 17th-century to modern and contemporary. Boston is home to both historic and contemporary architecture, from industrial chic brick-and-beam lofts to absurdly tall residential towers with opulent condos. Some of the city’s stunning new residential buildings may persuade architects to reevaluate their designs.
Also Read:- Floor Tiles: Where To Use Them
10 Apartment Buildings In Boston
The Clarendon
Year – 2010
Designed by – Robert A.M. Stern Architects, LLP
The Clarendon, one of the most prominent and exclusive ultra-luxury condominium buildings, is situated close to Boston’s renowned Newbury Street at the centre of Back Bay, diagonally across from the John Hancock Tower (built by I.M. Pei & Partners). The 33-story residential skyscraper boasts a lovely red brick and limestone façade with walls of floor-to-ceiling glass and ground-level retail space. It has spacious condos and rental apartments with panoramic views of the river Charles, the Boston Harbour, the Boston skyline, etc.
The Harvey
Year – 2019
Designed by – CBT Architects
The installation, which is located in Boston’s renowned Hood Park, shows how the neighbourhood changed from its beginnings as an industrial region to a modern, vibrant mixed-use community. The structure of the apartment building is created in a way that it blends in with Hood Park’s existing buildings and the nearby retail establishments. The building’s façade is made up of terra-cotta coloured rain-screen panels with protruding metal and glass bays, designed to mirror the scale and proportions of the neighbourhood’s existing industrial structures. The Harvey, a stunning 177-unit residential structure with 6 stories, acts as a strong and warm entrance into a thriving and revitalised neighbourhood.
212 Stuart
Year – 2022
Designed by – Sasaki & Howeler + Yoon
The 212 Stuart high-rise housing project shows how classical features can be used to produce modern effects that are in keeping with the neighbourhood’s historic setting. The apartment building is a 19-story residential tower with 126 residential units that presents two different faces to the neighbourhood – the low-rise residential neighbourhood on the southern side and the mixed fabric of the “High Spine” corridor. It is situated between the Bay Village Neighbourhood and Stuart St Corridor. Precast concrete panels that have been artistically shaped and window walls give the building its distinctive appearance on the outside.
Pierce
Year – 2018
Designed by – Arquitectonica & CBT Architects
The architectural firm “Arquitectonica” created the angular form of the “Pierce,” which was covered in glittering glass. CBT Architects handled the interior design details. It is a 30-story residential skyscraper with 109 opulent condos and 240 rental units that showcases the building’s gorgeous, elegant, and contemporary architecture. It is situated at the intersection of Brookline Avenue and Boylston St. Ample natural light enters the building from all sides and is maximised to provide 360° views of Boston, Cambridge, and the river “Charles.”
Macallen Building Condominiums
Year – 2007
Designed by – office dA
One of the first gold LEED-certified structures in Boston, the Macallen Building was built from the ground up to use and benefit from “Green Building” techniques and materials. The structure’s design included features like a slanted green roof that descended in size to meet the residential street, making it one of the city’s most recognisable residential structures. While the brickwork on the eastern side attempts to preserve the residential fabric of the neighbourhood, the western end of the structure, which has a curtain wall, offers stunning panoramic views of the city. Bronze and aluminium panels on the building’s northern and southern façades pay homage to the area’s industrial past.
22 Liberty
Year – 2015
Designed by – CBT Architects
The ’22 Liberty’ is a stunning building situated on the waterfront of Fan Pier in the Boston Seaport District. It is a 14-story residential tower with 118 jaw-droppingly luxurious units ranging from studio apartments to penthouses with glass curtain walls and expansive balconies overlooking the city’s iconic harbour. The waterfront and the Boston skyline are magnificently visible from the all-glass façade, which was designed to mirror the interaction between water and sky.
The Millennium Tower
Year – 2016
Designed by – Handel Architects
The “Millennium Tower” is Boston’s second-tallest residential structure and fifth-tallest skyscraper, at a stunning 685 feet tall. The glittering glass skyscraper, which houses over 442 luxury apartments and includes retail and office space on the first floors, offers breathtaking views of the city from every direction. The building stands out in the Boston skyline not only for its architectural significance but also for the image of the sky it reflects thanks to its crystalline facade and precise geometric form.
Four Seasons One Dalton
Year – 2018
Designed by – Henry N. Cobb, Pei Cobb Freed & Partners & Cambridge Seven Associates
The Four Seasons One Dalton, a majestic 61-story skyscraper in the centre of the city, is Boston’s tallest residential tower and third-tallest building. The tower, which soars to a stunning height of 742 feet (226 m), features a 215-room Four Seasons 5-star Hotel on the first 23 floors in addition to 160 premium condos on the tower’s top levels. The tower, which is an equilateral triangular prism with rounded bays and floor-to-ceiling glass panels that offer unhindered views of the Charles River and Boston cityscape, was created by renowned architect Henry N. Cobb.
St. Regis Residences
Year – 2022 (Near Completion)
Designed by – Architect Howard Elkus, Elkus Manfredi Architects
A beautifully designed 22-floor luxury residential skyscraper with 114 waterfront residences overlooking the harbour is being built by St. Regis Residencies, a Marriott and Starwood subsidiary. The renowned architect Howard Elkus of Elkus Manfredi Architects created the distinctive design of the residential structure. He drew inspiration from the sea to construct a tower that captures the atmosphere of crashing waves, billowing sails, and a ship’s bow. Instead of being a straightforward glass box, the tower’s curved shape resembles that of a sailing ship, and its exquisite pleats offer stunning vistas from each unit.
MassArt – The Tree House
Year – 2012
Designed by – ADD Inc.
The Massachusetts College of Art and Design’s (MassArt) student housing, affectionately known as “The Tree House,” echoes Boston’s historic brick structures while also resembling a tree thanks to its brown tone and bark-like texture. The 21-story structure was created to highlight the college’s objectives and aims as well as student ideas that it should be colourful and lively like a painting to clearly identify it as a component of an art college. The façade is composed of 5500 coloured metal panels that range in colour from dark brown at the base to lighter colours, reflecting the bark of a tree and giving the impression that the structure is taller. It was inspired by Klimt’s well-known 1909 painting. Green window panels were added to symbolise the tree’s leaves.








