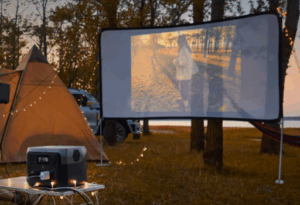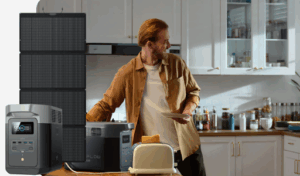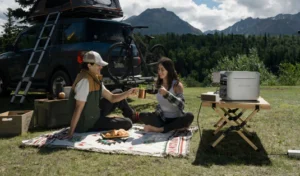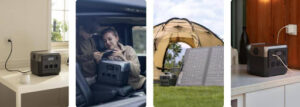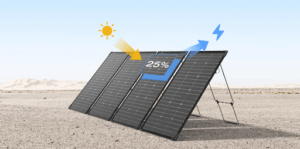Australia 108 by CLLIX: Melbourne’s Sky-High Architectural Marvel
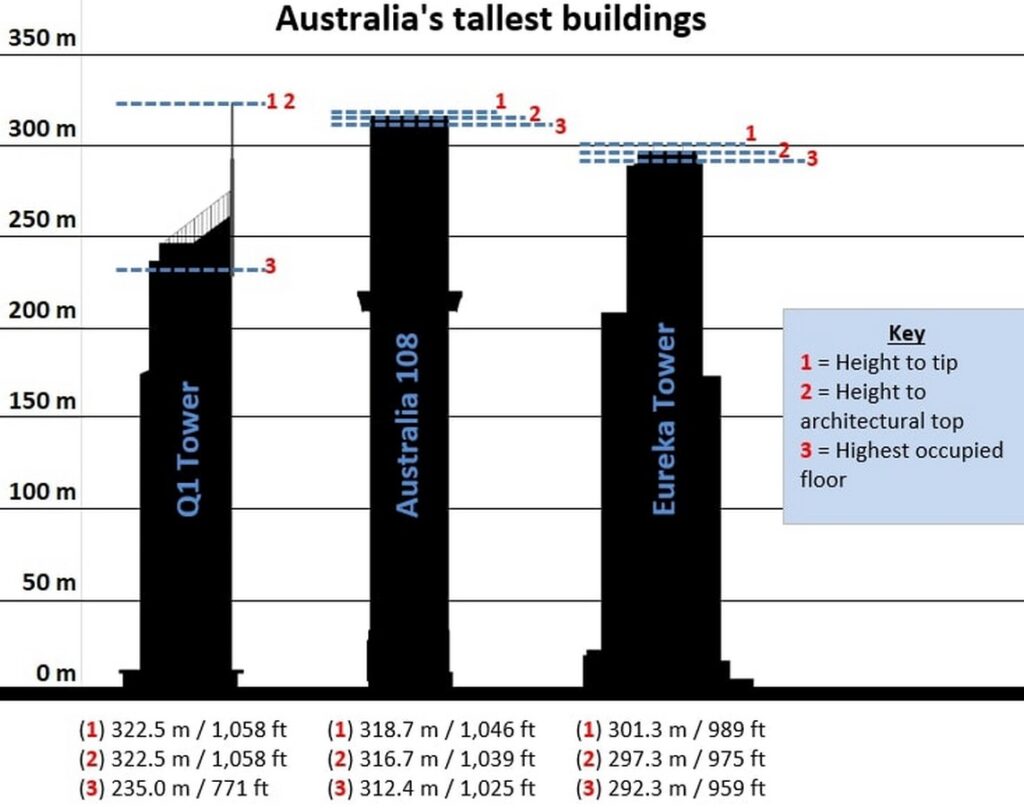
Australia 108 is a supertall residential skyscraper in the Southbank district of Victoria, Melbourne, Australia. The building ranks the tallest regarding roof height but second tallest concerning total height in the country. Australia 108 is acknowledged to supersede the Eureka Tower in roof height upon completion.
Also Read:- An overview of Berlin’s Brutalist Architecture
It is located on 70 Southbank Boulevard, situated on the edge of City Road and Southbank Boulevard, and is accessed by the adjoining Fawkner Street. Fender Katsalidis Architects conceptualized the premier hospitality project to stand 316.7 meters (1039 feet) tall, embodying 1105 apartments in 100 stories in 2014. The execution commenced in the year 2015 and concluded in 2020.
Conceptual Planning and Design | Australia 108
Australia 108 was designed on 2642 square meters (28,440 square feet) site owned by its designing firm, i.e. Fender Katsalidis Architects. The planning of the building started in 2009 and got its final ‘go ahead’ in 2015 after going through three stages.
First Scheme (2009-2012)
The first proposal produced in 2009 consisted of 532 residential apartments, office spaces distributed over six floors, a fresh food market, and retail outlets. The building was proposed to be 266 meters (741 feet) tall with 72 beds. The first proposal was intended to commemorate the achievements of Eureka Towers, also developed by Fender Katsalidis Architects. The local planning minister approved the proposed development. Still, the approval was later overturned on the grounds of being ‘excessively high’ and at ‘odds with the City of Melbourne’s height guidelines for the area’. The first scheme was estimated to cost AUD 400 million.
Second Iteration (2012-2013)
The second proposal was designed utilizing the concept of Chinese Feng Shui. The building was planned to be 388 meters (1273 feet) in height consisting of 108 floors, thus named Australia 108. Pre-existing plans were adopted with more apartments, a six-star hotel, and a two-floored star-like sky lobby with restaurants and bars.
The mixed-use development further included 646 apartments spread over 13 to 81 floors, including a penthouse apartment over 80th and 81st floors. The hotel consisted of 288 rooms on 83rd to 102nd floors. The sky lobby shaped like a star was inspired by the commonwealth star on the Australian flag protruding 9 meters from the building facade and expanded 83rd and 84th floors.
The latest scheme was sent for approval which was denied at first by the City of Melbourne Council, and the rationale was the hyper-development of the site. Later it was approved by Victorian Planning Minister Matthew Guy in March 2013. The construction of AUD 1 billion was to be initiated in 2014. But the tower was said to be clashing with the flight path from the nearby local airport.
Final Scheme (2013-2015) | Australia 108
The third and final iteration was made by making the skyscraper fully residential with a star-shaped sky lobby retained from the last proposal but protruding 6 meters. The building was planned to be 317 meters (1040 feet), comprising 100 levels, with the sky lobby extending from 69th to 71st floors.
Australia 108 was officially launched on February 14, 2014. 1000 out of 1105 apartments were sold within one month from the launch. The construction commenced in October 2015 and wrapped in by late 2020, costing AUD 900 million.
Australia 108 is residential and consists of dining spaces, multifunction facilities, Gymnasium, parking, theaterettes, pools, a spa, and an expansive barbeque terrace. It is managed by an Australian Hospitality organization called CLIXX. Australia 108 provides serviced apartments with multiple options. They offer centralized air-conditioned apartments, WI-Fi, and equipped kitchens, with all amenities essential for a luxury stay.
The sky-rise consists of apartments while the service floors are named ‘plant’. The lower car parking floors have green terraces. As the height increases, the apartments tend to be more luxurious.
Engineering, Materials, and Construction
The transformation of drawings into a sculptural landmarks engaged notable professionals. Fender Katsalidis Architects accomplished the architectural design, Robert Bird Group framed the expansive structural design, Aurecon carried off the facade consultation, and CoxGomyl supplied the facade maintenance equipment. KONE manufacturers furnished 13 high-speed elevators. The entirety of project construction was undertaken by Multiplex- a globally renowned contractor firm.
The construction of such a gigantic skyscraper imperatively insists upon the employment of composite structural systems and construction methodologies. The structural framework included structural steel, Reinforced Cement Concrete, and Structural glass. Etc. The construction methodologies included trusses, space frame structure, in-situ construction, precast elements of walls, slabs, etc., to erect Australia 108.
After the final approval, the developers still faced many challenges in the execution of Australia 108. The next challenge was foundation development. The site is situated on the low-lying swampy land on the banks of river Yarra. The Coode Island geological formation in that region possesses a low soil-bearing capacity and thus requires heavy foundation works. To subdue the concern, a complex network of footing was designed of size up to 2.1 meters and was penetrated up to 46m to 47m into the ground to reach the bedrock beneath. The foundation work got completed in around 12 months.
An extensive structural system was required to sustain loads of a 100-storied skyscraper. Australia 108 consists of a central core with RCC walls of up to 1-meter width and extremely high-strength concrete of up to M100 grade. The structure has massive exterior columns woven together with wide beams called outriggers. These outriggers stabilize the building and hold the system together against fast-blowing winds.
The height of the towers necessitated the design for wind loads as well. The curved edges facilitated the swift movement of winds along the watchtower. In the second stage, the building was designed to have sharp edges, which substantially impacted the current, being 317m above ground. In the next revision, the edges were rounded with a large radius to guide the wind around the building swiftly. The form also elevated the wind penetration into the building as the wind turned smoothly along the edges. The higher floors of the building consist of a mass dampener which reduces the swaying movement and provides comfort to occupants.
Building language | Australia 108
Australia 108 is a new landmark and the star of Melbourne’s skyline. It shines through the dusky shimmering glass with intermittent white bands. The starburst on the two-thirds height of the tower is the eye-catching element. The amalgamation of curvilinear form and vertical landscape imparts an organic character to the skyscraper.
The firm aimed to create a dialogue among their two closely-heightened creations, i.e. Australia 108 and Eureka Towers. “We wanted to celebrate what we have achieved in Eureka towers”,- said the Fender Katsalidis Architects while designing Australia 108. The two seem consistent in terms of materials used and terraced form but contrasting in their shapes. Australia 108 possesses a feminine character with curves along the height with the sky-lobby interrupting the monotony and creating equilibrium with edgy start-shaped cantilevers. In contrast, the Eureka tower exhibits a robust masculine character having sharp edges with a staggered form, breaking the mass and reducing the bulkiness of the structure. Structural glass curtain walls wrap up both skyscrapers with white bands and yellow-golden elements depicting the Victorian gold rush of the 19th century.
Australia 108 accomplished the aim of being the new landmark in Melbourne city. The building is positively the eye-catcher with its unique form and starburst. It redefined luxury for the residential sector with one of the highest-paid apartments. Australia 108 might look effortless and calming to the eye, but an attribute of progressive construction technology. The cherry on the cake is the hospitality managed by CLLIX. It provides an ultra-modern luxurious experience in a futuristic interior environment.

