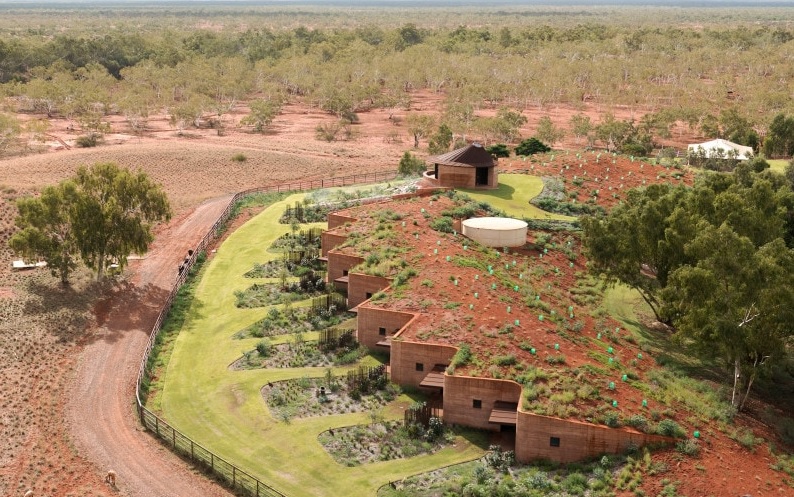The Great Wall of WA by Luigi Rosselli

You’re familiar with the Great Wall of China, but are you familiar with the Great Wall of Western Australia?
This temporary lodging for cattle musterers, which is situated in Pilbara, North WA, was created by Luigi Rosselli architects and has won numerous honours for its innovative design and construction methods. According to the creators, this 230mm long wall is the longest Rammed earth wall in Australia, and perhaps the entire southern hemisphere. It was constructed using materials that were readily available in the area.
Also Read:- An overview of Berlin’s Brutalist Architecture
Design
The first difficulty Luigi Rosselli Architects had was the site’s remoteness when they were given the assignment to provide temporary housing for a cattle ranch. The site, which was on a sand dune and in a remote area of WA, presented difficulties due to environmental and climatic restrictions as well as the need to source materials locally.
The Great Wall of Western Australia was built using the concepts of thermal mass. The wall is built with materials that are readily available nearby, taking into account the site’s dune-based location and the climate in the area. Since the site’s major architectural element was the iron-rich, sand-filled clay, rammed earth was the most cost-effective material to utilise.
The plan includes 12 homes that are built in a stepwise pattern to follow the natural sand dune’s curve. that not only meanders into the surroundings but also keeps each block’s veranda’s seclusion. Despite being contagious, the blocks are not connected internally. The ceiling is formed by the back walls of the blocks, which are buried beneath and covered with the dune above. The blocks preserve the best thermal mass and are naturally cool in this subtropical region because of the sand’s hygroscopic properties.
A Pavilion that serves as a multipurpose hub, a meeting space, and a church is located on top of the dunes. The church has an oval shape and looks out over the graveyard. It is in the middle of the dune and serves as its summit. The chapel was initially intended to be an open building, but curved glass windows were later installed for protection against dust storms. At the base of the chapel, there is a century-old cemetery that is surrounded by a low fence.
The Great Wall’s ceiling is built to block the sun on the hottest days, and in the evenings, users can step outdoors and take in the cooling wind. The historic building that serves as a community gathering and sitting place is positioned at the northern end of the rammed earth wall, which tapers down there. It has an old drilling pipe pergola on top, which casts a lovely pattern of dappled light.
The homes’ interiors were created by Sarah Foletta, and by employing muted materials, they preserve the site’s raw, natural beauty. The rammed earth walls and the sand hill on top and in the back naturally cool the interiors.
Materials
The architect chose to employ naturally cooled architectural earth formations rather than the usual thin corrugated metal sheets that are cooked in the sun. The entire project is constructed from resources that can be found around. Their thermal qualities make it easier to withstand a changing climate. Rammed soil, Cor-Ten steel, concrete (for the roof), and gravel make up the majority of The Great Wall of WA (Obtained from the adjacent river).
During warm, bright days, the 450mm thick rammed earth wall keeps the buildings naturally cool. Since the clay component of the wall has hygroscopic tendencies, it makes perfect sense to utilise rammed earth in this type of climate to keep the interiors cool and maintain a steady temperature.
A cyclonic shade frame composed of Cor-Ten steel supports an awning roof. and a concrete slab on the ground serves as a mirror. The slab gives the smooth surface of the roof its reddish hue because it is constructed with gravel and sediments from the nearby river.
Aluminium sheets that have been anodized in gold line the chapel’s ceiling. The roof was made off-site and brought to the location in two pieces. A glass-covered, east-facing oculus that takes its design cues from the Roman pantheon upholds the chapel’s cosmic connection.
Sustainability
The Great Wall of WA, a finalist for the Western Australia Architecture Awards, incorporates sustainability into every part of its design, from the use of locally sourced materials to preserving the thermal mass.
The structures are “Smart Structures” because they employ passive design principles. The wall appears to be a part of the surroundings because it stepped naturally along the slope. Due to the airflow along the rammed earth walls, which extract moisture from its natural component – soil – through evaporation, the homes are naturally cooled in the hot subtropical climate. The same factors that govern human perspiration also apply to the evaporation process.
The best design choice was to use rammed earth as the primary material because it doesn’t require any processing or energy-intensive production as bricks or cement do. Other building materials, such as stones and gravel, were also obtained from a nearby riverbed, resulting in materials with significantly lower embodied energy content.
The structures’ interiors maintain a natural and simplistic aesthetic. Additionally, because the structures are underground and covered in rammed earth and dunes, they stay cool even on hot days without the need for external heating systems, which lowers energy usage.
The Great Wall of WA raised the bar for future rural projects by winning the Housing category of the 2016 Architizer A+ Awards, the TERRA Award for Earthen Architecture, and the Archdaily Building of the Year Award.








