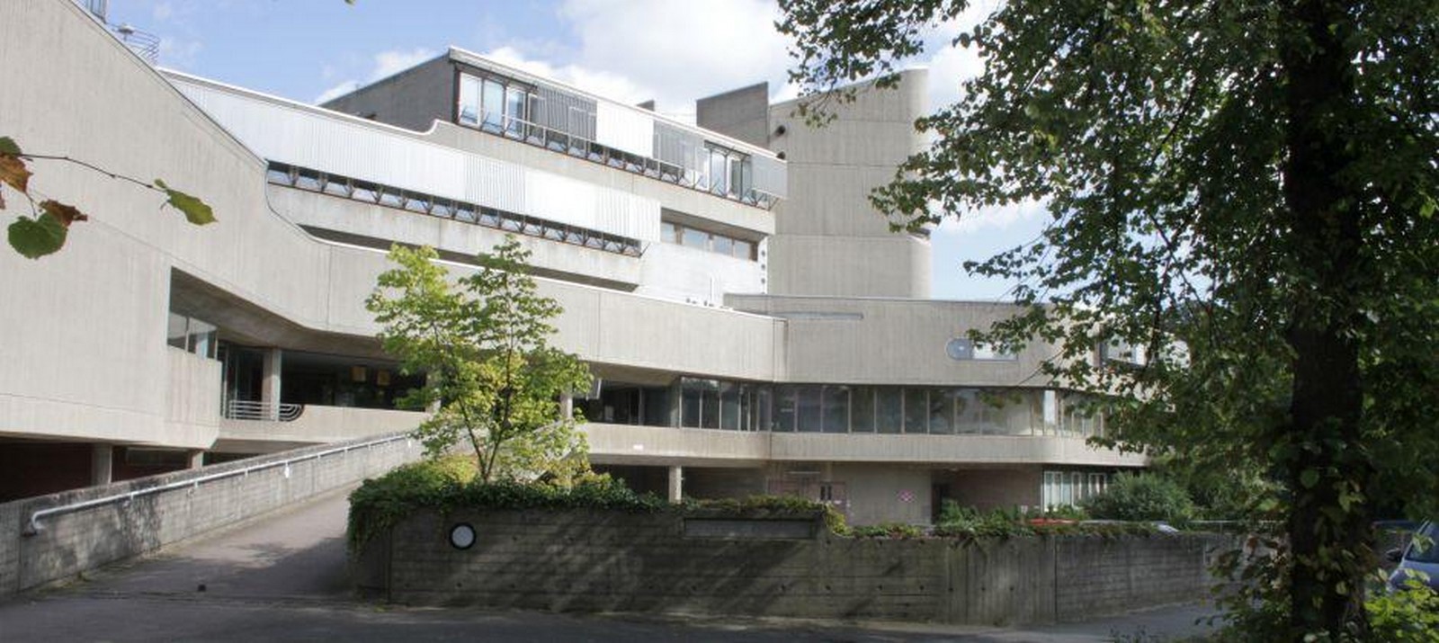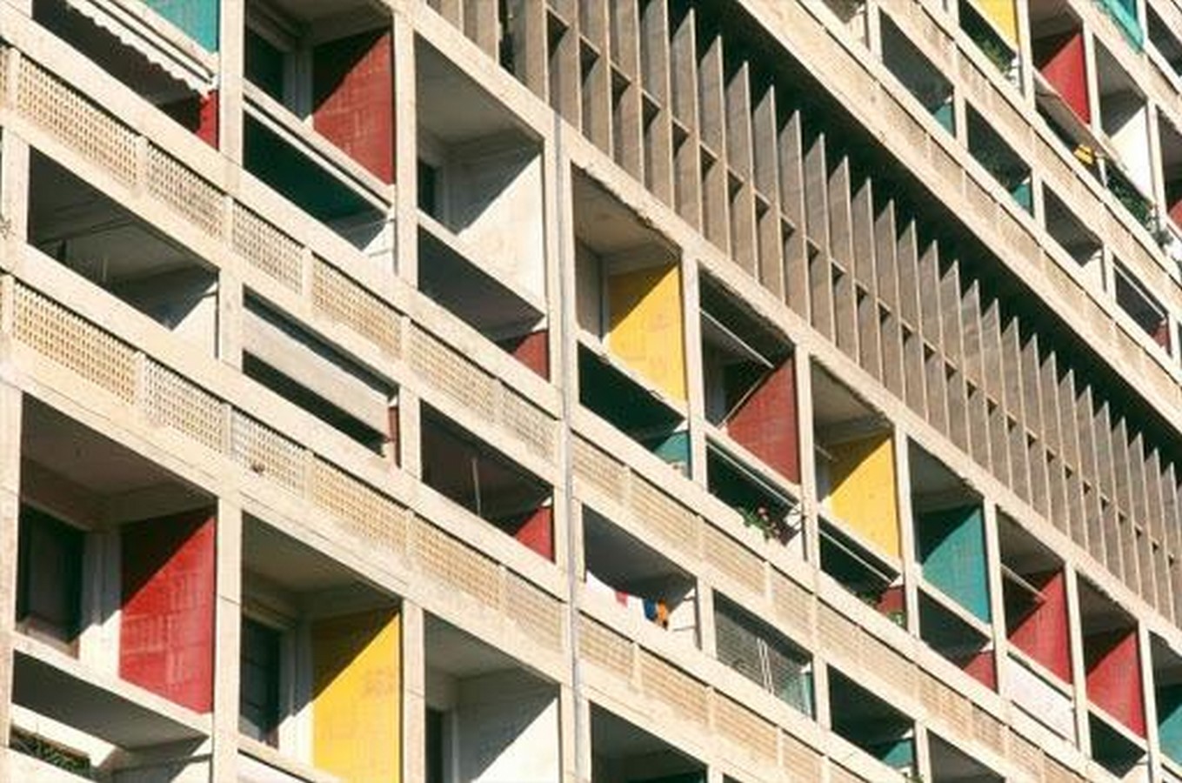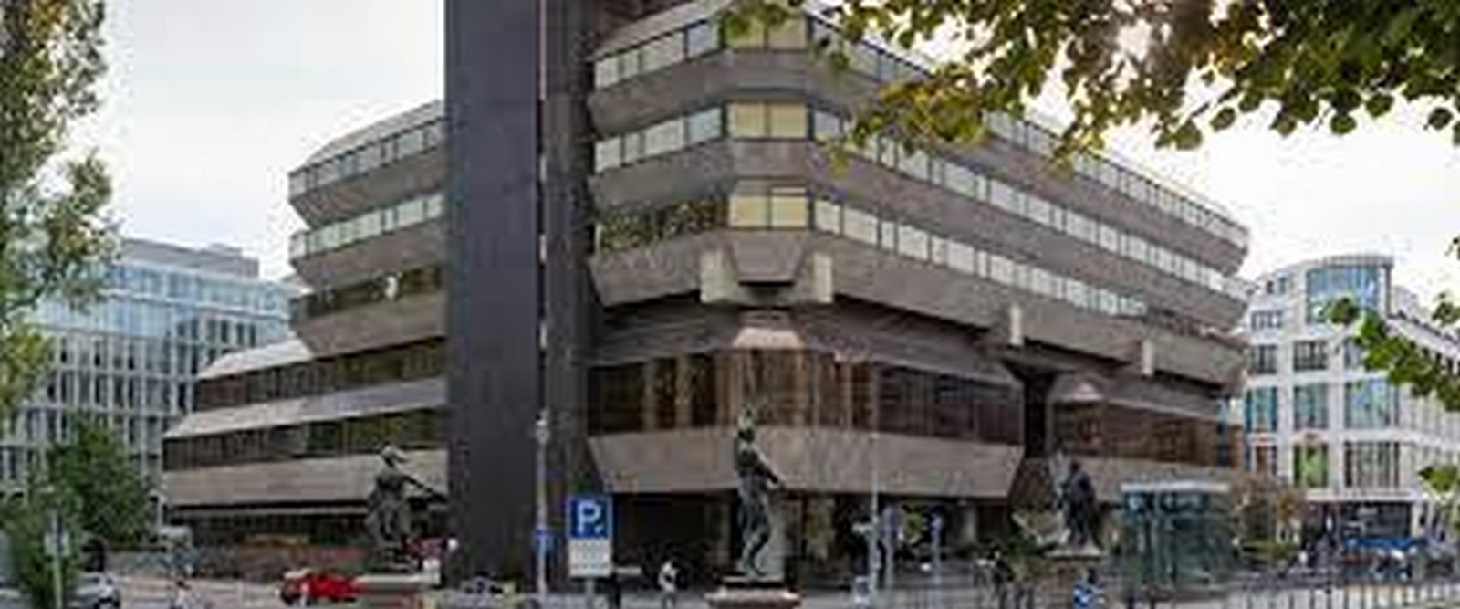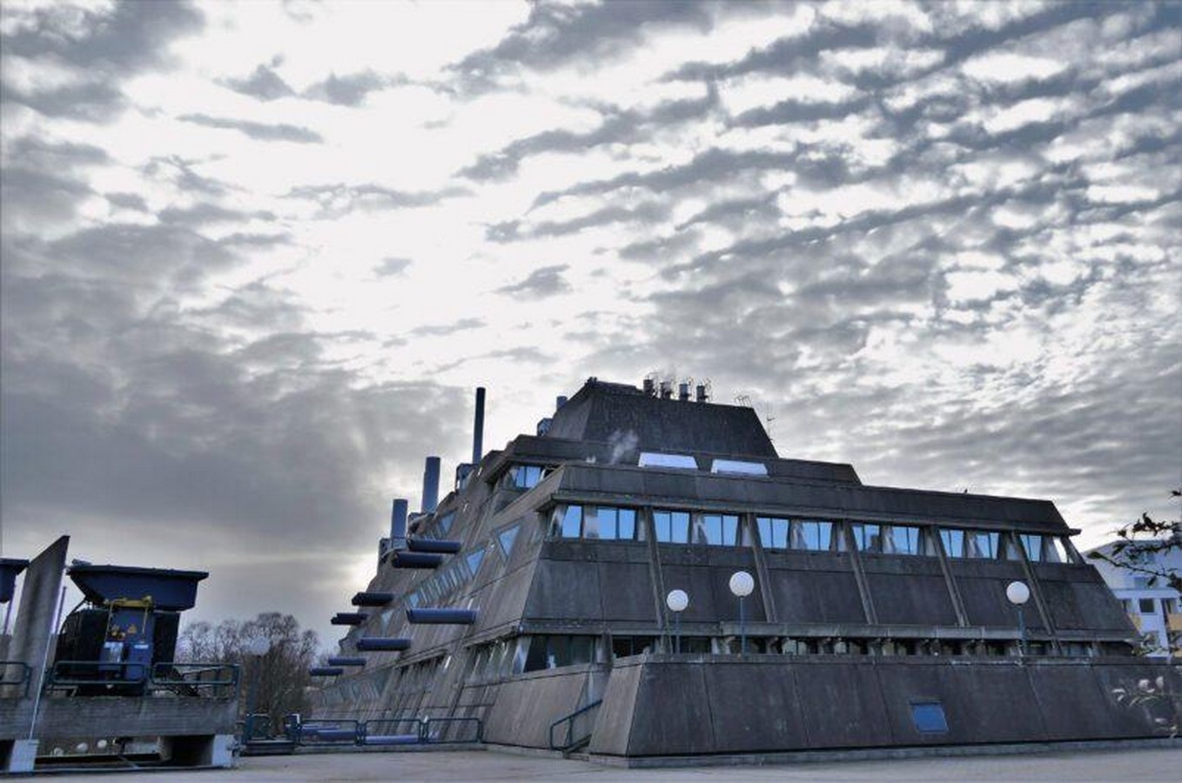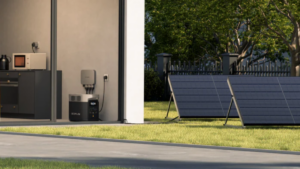An overview of Berlin’s Brutalist Architecture
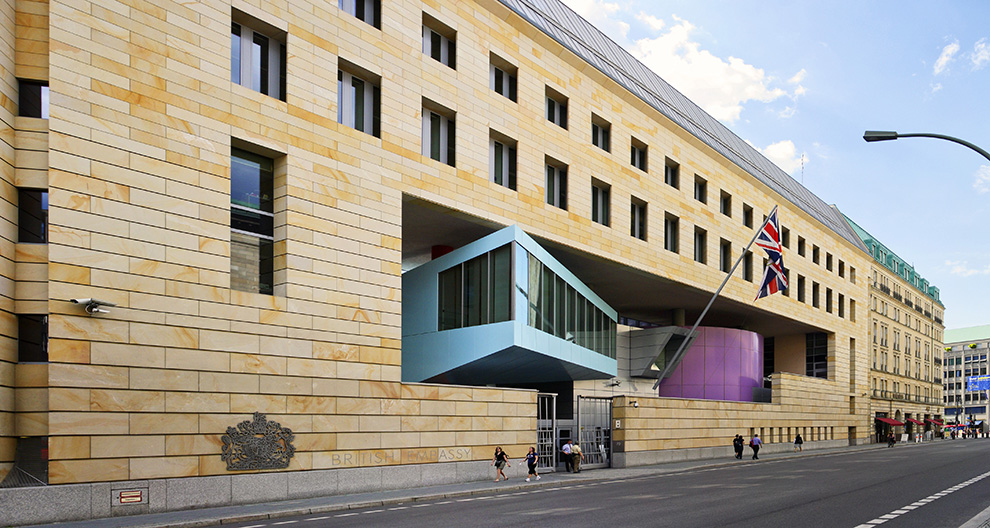
principles of design in art
The style emerged in the 1950s during the post-war reconstruction of Berlin’s dystopia. The term ‘Brutal’ means crude and harsh, and it also emerged from the French word ‘Beton Brut,’ meaning raw concrete. Brutalism is not always about raw concrete, but its defining principle focuses more on the material and sculptural form. Brutalism is not just only about aesthetics but also an indication of progressive democracy.
Also Read: –2023 Interior Design Awards
Brutalism is more favoured for public institutions to provide a bold appearance. It’s also a very common style used to represent futuristic infrastructure in many fiction movies. The style gives a minimalist aesthetic façade without the use of expensive critical materials hence making it more economically feasible.
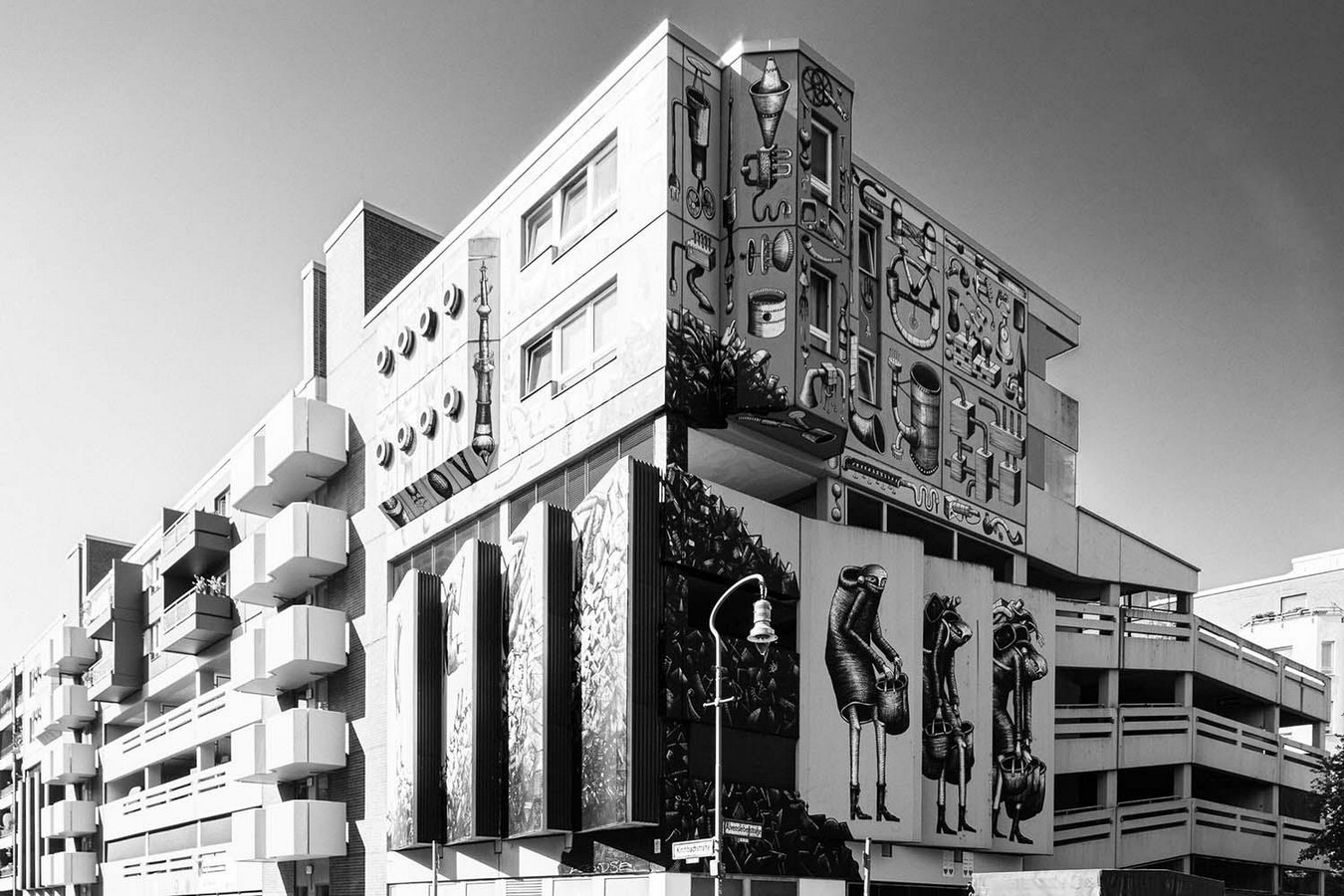
After the destruction of world war 2, concrete was an ideal solution to overturn the happenings and make a city alive again. It was the only alternative for the cities to build fast and inexpensively. The roots of the foundation of a new invention are always laid by the needs of the people. Between the growing needs and solving the complexities of life, we evolve. This architecture style was majorly influenced by Le Corbusier in 1952 for the design of Unite d’Habitation. It soon became the popular Modern Architecture style of the 20th century which flourished the entire World.
Some major iconic examples of Brutalism Architecture are:
1. Unite d’Habitation
Located at 280 Bd Michelet, 13008 Marseille, France, this modernist residential housing was designed by Le Corbusier. Its planning started right after the second world war and construction started in 1951. The housing has 337 units and has a total height of 56m. The concept wiped out the myth of skyscrapers not being used for urbanization and residential purposes. The units were designed as a vertical garden city.
2. Czech Centre
Czech Centre is a cultural centre in Berlin designed in Brutalist Architectural style and was founded in 1995. The centre features a large gallery for exhibitions. The Czech Centre has been located at Wilhelmstraße 44 in Berlin’s Mitte district since September 2012. Tinted windows gave it a futuristic façade.
3. Mouse Bunker
The Mouse Bunker is a lab testing facility, belonging to the Research Institute for Experimental Medicine. It was a laboratory for animal experiments and was designed by Gerd and Magdalena Hänska. Completed in 1981, it took 10 years to build and was opened in 1982. It has narrow slit windows with projecting pipes resembling a warship from Star Wars.
4. St. Agnes Kirche
St. Agnes is a catholic church building. The church was built from 1965 to 1967 and designed by architect Werner Düttmann. It has an area of 800 square feet. It has a square base. No religious services have been held there since 2004 as the church has become unpopular because of zero maintenance. In 2013, restoration was carried out and it opened as an exhibition site for emerging artists.
5. Isothermal Ball Laboratories
The building was designed by Horst Welser for the Institute of Physical Chemistry of the German Academy of Sciences. Metallurgical experiments were carried out in the laboratory. The design of layers of reinforced concrete is made to eliminate external temperature influence for accurate results. The RCC ball has a diameter of 9m and 8cm thickness. The lowest point of the rings is 1m above the ground and the ring is supported by V-supports.
6. Kaiser Wilhelm Memorial Church
The original church was constructed in the 1890s but was destroyed in a bombing raid in 1943. The church was reconstructed and is now a famous landmark of Berlin. Eiermann designed the new church in 1963 into a group of four buildings. Its base area is 100m long and 40m wide. The church has a diameter of 35m with a height of 20.50m and a capacity of over 1000 people.
7. Haus der Kulturen der Welt
House of the World Cultures is Germany’s national centre for the presentation and discussion of international contemporary arts, with a special focus on non-European cultures and societies. It was designed in 1957 by the architect Hugh Stubbins. It is located in Tiergarten park. Its roof collapsed in 1980 and it was redesigned in its original style and opened again in 1987.
8. Maria Regina Martyrum
The church was constructed to honour the martyrs of freedom of belief and conscience. It was designed by Friedrich Ebert, Hermann Junemann, and Hans Schadel and completed in the year 1963. The campanile in the church’s courtyard is a landmark showing the cross.
9. Pallasseum
Built from 1974-1977, this residential apartment complex was designed by a combination of architects, namely Jurgen Sawade, Dieter Frowein, Dietmar Grötzebach, and Gunter Plessow. The twelve-story building is home to approximately 2000 people. It has 514 apartments with 4 people living in them on average. The building was initially given the name ‘social palace’.
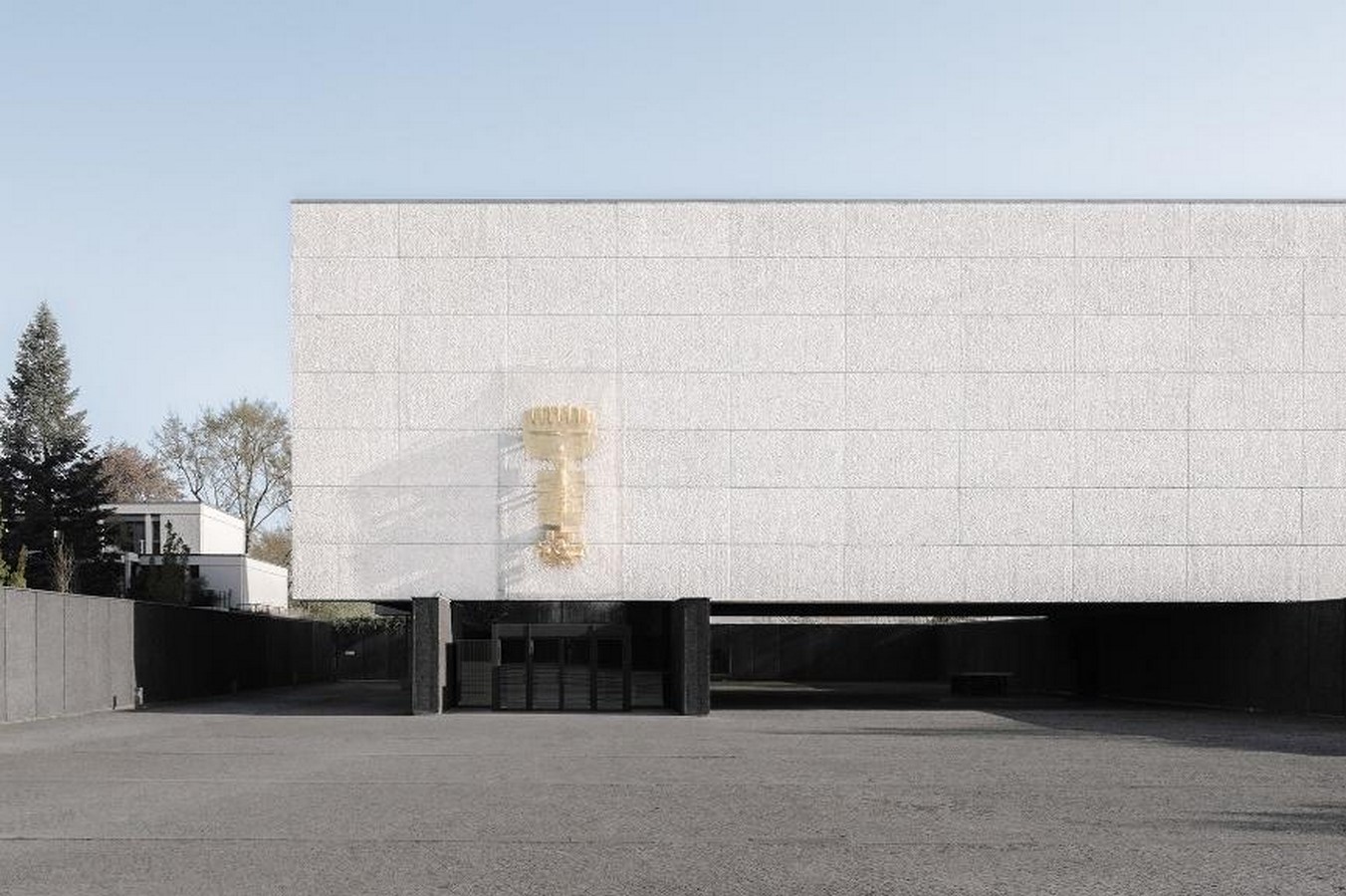
10. Institute for Hygiene and Environmental Medicine
The building’s construction was started in 1974. It took almost eight years to complete. It is a scientific research building. Being designed by Hermann Fehling and Daniel Gogel, this five-story structure has the perfect face of post-war modern architecture.
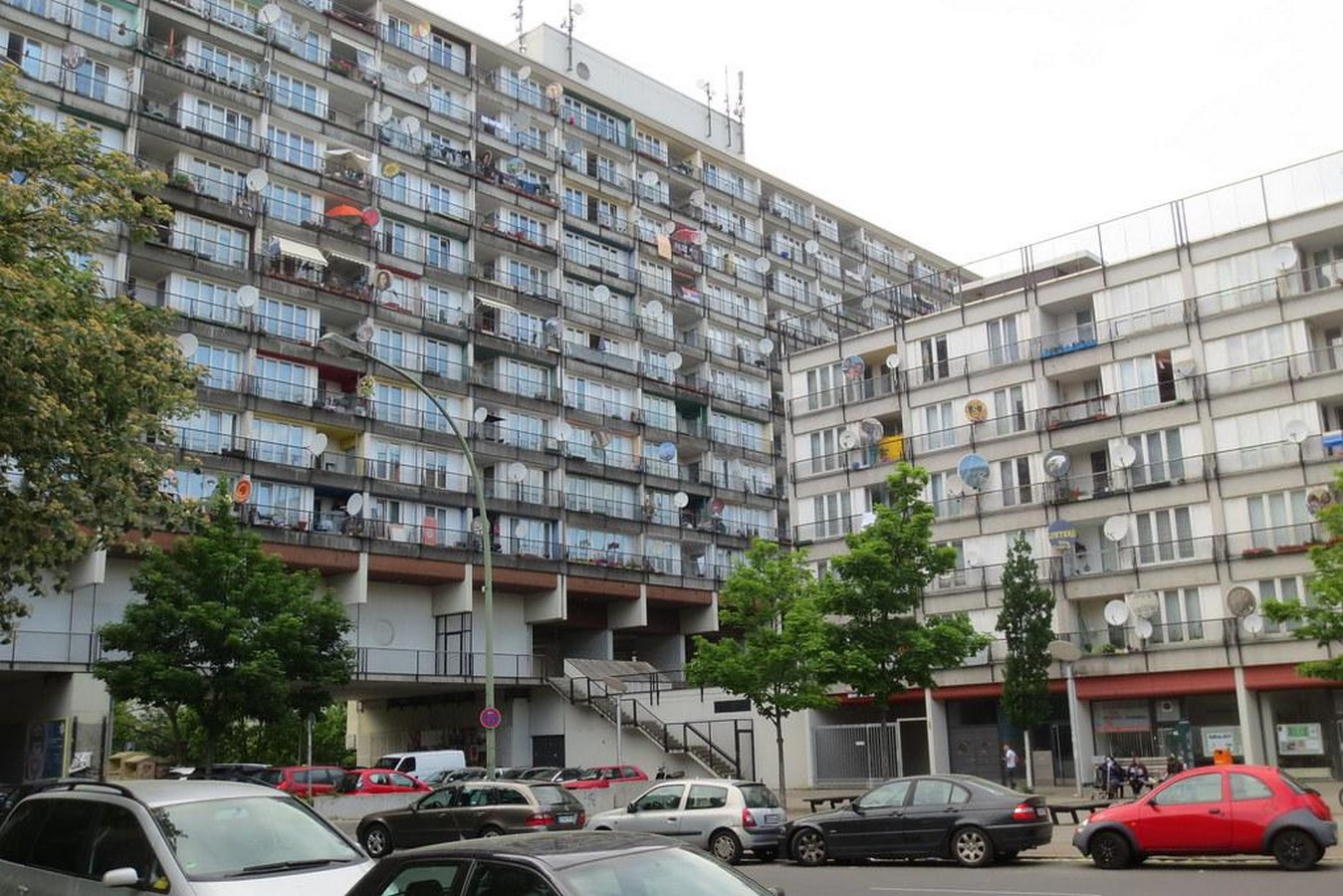
Looping Trends
Trends are iterative. New trends replace the old ones after a few years, and this circle continues. They flow in loops, and this theory is valid for fashion, music, and art. For architectural styles, it’s almost the same. Trends never go out of date but can lose value for some decades. However, for brutalist architecture, the style lost its importance in the 1970s after gathering all the fame for the conversion of a warzone into a Utopia. But, now it has even found its way inside interiors.
