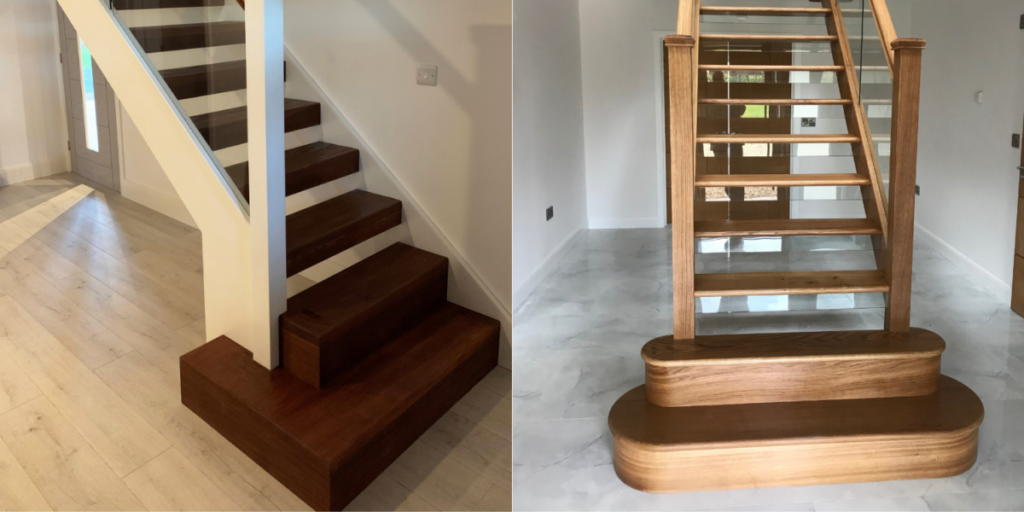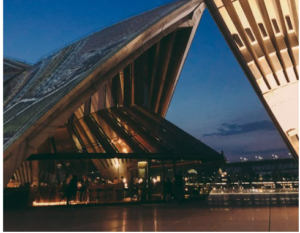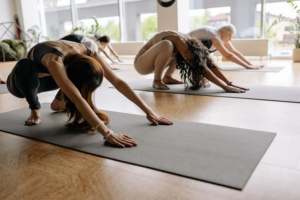Maximizing Potential: Innovative Ways to Utilize Staircase Spaces

Staircase Spaces
In the quest to make the most of every square foot of living space, homeowners and designers are turning their attention to a traditionally overlooked area: the staircase. Beyond its primary function as a means of vertical transit, the space around, below, and even within a staircase offers numerous opportunities for storage, design, and functionality. This article uncovers ingenious ways to optimize and beautify these staircase spaces.
Also Read:- How To Maintain A Glass Staircase
A well-designed building has an energy that is transmitted through its space, the building has a power that is transmitted through its length, whether by vibrations that are audible, such as footsteps or voices that travel across a room, or optical, as in the way a staircase or a doorway presents itself, or physical, like the feel of the floor beneath one’s feet.
A simple ladder modified to a staircase simply meant for going up and coming down across different levels has the effect of a sudden shift into a unique space that is rectangular or circular or even spiralling all the way up, indeed transporting us from one floor to another. Staircases become the protagonist of space through their scale and might, as it is said.
The informal and formal staircases are centred around people and the way they use them. Every part of the staircase is a separate detail-the steps, treads, landing and railing alongside the dimensions and shape are put together to create a focal point in a building. Smaller-level differentiating steps become the nucleus of public gatherings, wherein the liveliness makes one want to take part. While a beautiful stairway provokes an individual to climb up and experience what it has to offer, it adds to the aesthetics too. Some blend with the surroundings whereas some stand out as a distinctive and defining feature of the whole building.
Staircases and Elevators are functionally meant for vertical mobility, similar to blood streams in the body, says Pitirim Sorokin, about social mobility in a metaphorical sense.
Architecturally, apart from the purpose of serving as a rigid structure for perpendicular connectivity, staircases are also quite often part of the greater outdoor interaction space or home decor. They are one of the best examples of depicting judicious use of space, enabling multi-use.
Stairs in Public Architecture
Stepwells were built in drought-prone regions of India to provide water all year round, ensuring communities had access to vital water storage and irrigation systems. These were also gathering spaces for small talk and chat in the villages for women. One can imagine the steps being immersed underwater as the level increases.
Double-way staircases and open-air theatres as defining features are commonly used in schools, colleges, universities, etc. These are meeting places that become lively as students fill the stairs, sit, interact, rush to class, chase a friend or simply enjoy the views in silence, spending a good amount of time, thus making the stairs a significant part of their student life on campus, carrying loads of memories back. These spaces also offer continuity of vision which is a feature desired for safety purposes in institutions.
Indoor Stairs
The space underneath the stairs in most houses, apartments, public buildings or even schools or offices is mostly used for storing the janitor’s items or for the electricity wiring and boxes. But creativity has facilitated by aesthetically boosting the space’s value and making it useful.
The images of various usages of staircase spaces can kindle one’s mind to rethink the presumption about it that is mostly not given due regard. Some of these ideas have enhanced the utility and image of the space by adding life to an otherwise dead space. From bathrooms to reading to the lounge area to storage units, they have all been incorporated innovatively within these spaces.
The use of staircase spaces from the above images is wide-ranging, and the idea of space optimisation is the primary consideration in these cases.
One can notice how an otherwise wasted area is creatively turned around and made to look inviting. Either the space is used by itself or by adding an extra wall that upgrades the space to a cubicle or compartment. However, the advantages of both are that the already strong and stable structure of the staircase is supported by curated designs of one’s choice.
A quiet and secluded workplace in today’s changing times of increasing work-from-home culture can be bliss for anybody looking forward to focused sessions of work at home.
Here is an alternate option for pet lovers with no backyard space for the dream kennel. Cleaning out the area under the stairs and attaching an optional see-through metal door can give your pet the necessary alone time or some extra time to shrug off shyness when there is a new visitor.
Landing spaces
Landing of stairs after completing halfway through the total flight of steps can be exhausting, especially for senior citizens at home. So, why take a small power-rejuvenating break?
Aside from the above viewpoint, the landing is often an ignored plain area that can be transformed with little additions like a glass window with a view or a plant and picture frame corner or can even include some seating.
Hence the possibilities have proved to be endless, and any option can be chosen according to one’s needs. Staircases existing already can be modified with add-ons, and the quality of the space can greatly be transformed. Designers thus aim to design experiential flights of ascendence and descendants by expanding the scope of use in pluralistic ways.









