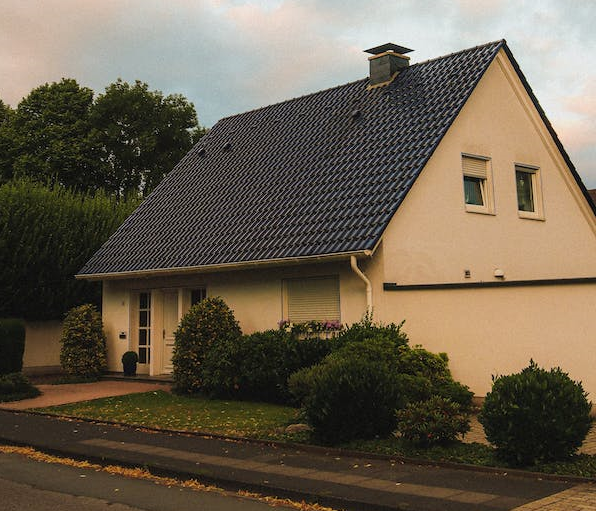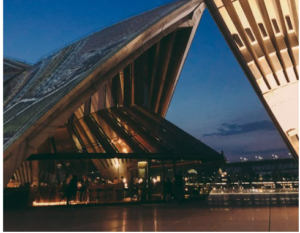Tiny Living, Big Impact: The Rise of Micro Home

tiny homes
In an age where urbanization and minimalism converge, the micro home emerges as a testament to innovative design and sustainable living. These compact abodes, often no larger than a standard living room, challenge traditional notions of space, pushing the boundaries of what one needs versus what one desires. Born from a blend of architectural ingenuity and a desire for a simpler lifestyle, micro homes are more than just a trend; they represent a shift in societal values. As cities become denser and the environmental impact of large homes becomes more evident, many are turning to these tiny sanctuaries as a solution.
Also Read:- Most Luxury Doomsday Bunkers Around The World
Equipped with essential amenities and often boasting eco-friendly features, micro homes are not about sacrifice, but about prioritizing quality over quantity. This introduction delves into the world of micro home living, exploring its origins, its appeal, and its profound impact on the future of housing.
A micro home is an advancement of the tiny house, frequently crafted cautiously with sustainable strategies while maximizing the habitable space. Typically, a micro house is smaller than 45.5 square meters (or 500 square feet), including common amenities like kitchens and bathrooms. This micro-architecture can be a standalone residence or an extension to existing dwellings. Some variations of the micro homes also incorporate a loft arrangement to separate the private zones from the common spaces. Since the homes occupy considerably small footprints, their utility costs are quite low.
Micro homes usually follow certain strategies to elevate the user’s experience. Instead of splitting the residence into rigid zones with partition walls, micro units use soft dividers to allow penetration of natural light, as well as enhance the transparency of compact spaces. Another approach is to create visual connections between indoor and outdoor spaces to make the resident perceive the home as an expanse. This also helps alleviate the mental well-being of the users. Lastly, the main concern of compact living is the issue of storage. This can be resolved by using multifunctional furniture, inbuilt furniture, or elevating and placing the furniture on the walls. Storage can also be incorporated in a concealed manner to create a clean, clutter-free interior.
The Costs and Benefits of Micro Living | Micro Home
Micro homes are an implicit expression of independence and freedom. Micro fabrications are much more cost-effective and affordable in comparison to sizable shelters, and they are appropriate for one to two individuals. While micro homes are quick to build, another alternative is to purchase and assemble prefabricated designs, taking as little as a few weeks. An important decision for these residences is the choice of materials – it needs to be sturdy, resistant, and capable of conserving energy. Common selections include wood and aluminium on account of their affordability, robust and lightweight nature, and insulating properties.
Micro homes can be easily perceived as confining; hence, another essential design decision is the addition of glazing for aesthetic and functional purposes. Windows are critical additions to creating microclimates within micro homes. They also lower or eliminate the need for artificial fixtures, thus maximizing the use of the natural environment. Micro living is much more than residing in condensed shelters; it is a lifestyle for doing far more with having less. This movement is also eco-friendly and offers other advantages as well. A consequence of reducing buildable areas provides an opportunity to incorporate expensive equipment and furniture that may have multifunctional properties as well.
Some Micro Homes worth exploring
1. Micro-architecture by Fraser Brown MacKenna Architects
Shipping containers are a common construction solution for rapid and affordable assemblies due to their accessibility and intrinsically modular nature. In Aylesbury, England, FBM received approval for micro dwellings with green roofs designed within vividly coloured, recycled shipping containers that allow for cost reductions and prefabrication. To create a private decking space at the front of each micro home, the containers are organized in a terrace arrangement. Single bedroom apartments are set to be sublet as communal housing or student accommodation, with communal washing facilities located on the site. A singular shipping container can hold a 26.2 square meter home within it, double glazed at each end. The dwellings within the container are organized linearly, with porches situated at either end. At the front is the living room and kitchen, an isolated bathroom, and towards the opposite end is the bedroom. To reduce emissions, the walls, floors, and roofs are insulated. Additionally, the enclosure consists of a green roof with pre-planted sedum growth. The prospective development is intended to be landscaped with grass, trees, and bike parking.
2. A Little Design
In Taipei, A Little Design studio transformed a disused piano studio of 17.6 square meters into a micro home with integrated furniture. With a ceiling height of just 3.4 meters, the overall space is condensed on account of a concrete beam spanning the apartment’s width. This is used as an opportunity to separate the living area from the service zones, with the area below the beam transformed into storage. The Studio reconfigured the existing spaces to create a coherent design by shifting the kitchen and bathroom and connecting the kitchen with the entrance. The kitchen walls are lined with an electric stove, a washer unit, and a fridge. The new bathroom placement is faced with increased ventilation and natural light. With micro homes, the architecture should strive to make the space feel larger than it appears, and Little Design has done the same. For the bathroom, the use of recessed shelves and a sliding mirror door provides the impression that the bathroom is larger and brighter. The bedroom is placed on the mezzanine level, with the stairs leading up to it doubling as storage.
3. The Small Solution | Micro Home
By 2030, urban regions are anticipated to house 60 percent of people globally, and one in every three individuals would live in cities with at least half a million residents. Large economies are accelerating quickly, both demographically and economically, and that poses difficulties for migrant workers to settle within their budget. The population is earnestly searching for innovative designs to downsize their homes into compact, functional spaces that accommodate their routine demands. And micro homes are a simple and relevant solution to exactly this. Dr Mike Page, a psychology professor at the University of Hertfordshire, claims that individuals covet function over space. Bigger is not always better, and micro homes advocate that. So, let’s start small!









